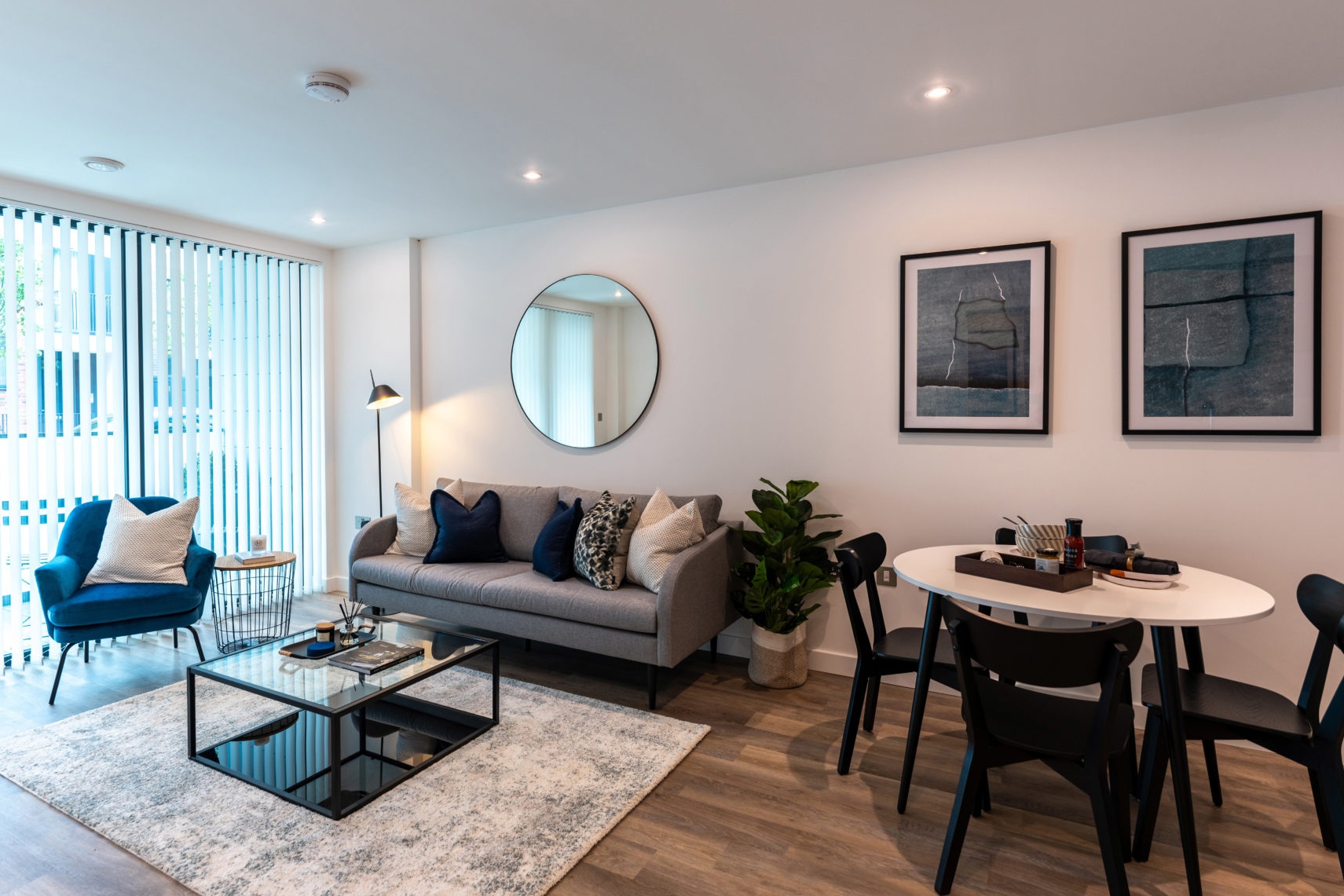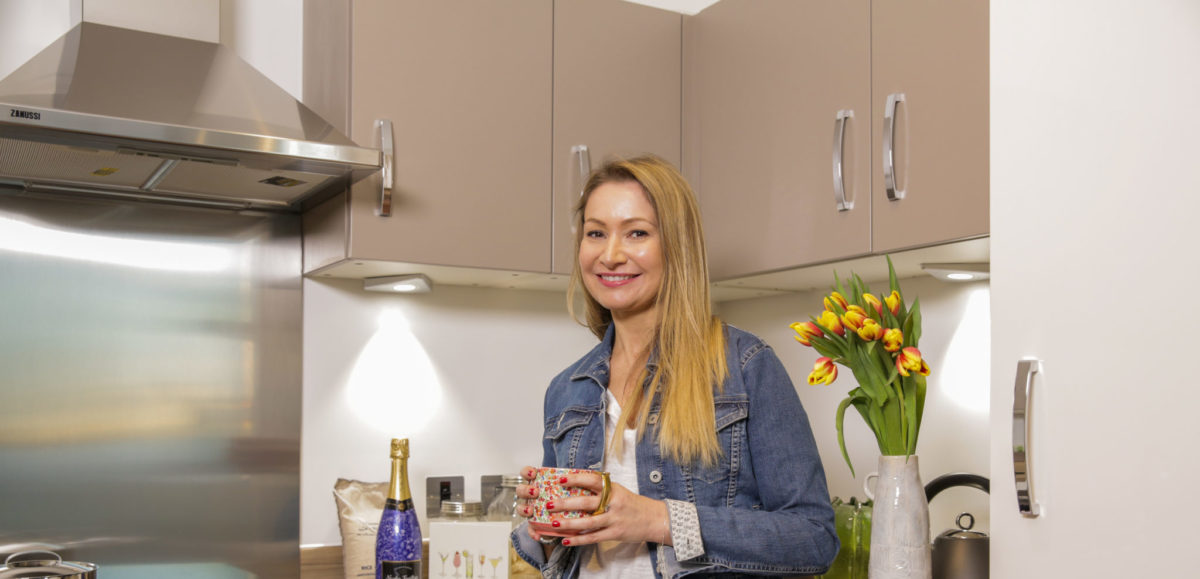
Building homes and growing communities
We create better places to live by delivering high quality homes, neighbourhoods and services that people can afford
At L&Q we believe passionately that people’s health, security and happiness depend on where they live. That’s why we’re more than a registered charitable housing association. We want to provide homes and neighbourhoods everyone can be proud of by delivering safe, high quality homes, services and support for every type of resident. With over 50 years’ experience, we have what it takes to do things right and provide long term support to our communities where they need it.
The people who live in our homes are our priority, so the quality and sustainability of the places we own and build, and the on-going involvement in our communities is as important to us as it is to them. We build homes for sale or rent across the country, but we’re not just a developer; we’re a landlord too, and we’re in it for the long term.

