Plot details
reserved
Saddletank Court
Plot type
Apartment
Plot number
252
Floor
4
Bedrooms
2
Bathrooms
2
Tenure
Leasehold
Full market price
£355,000
Monthly service charge
TBC
Service charge review period
TBC
Annual Ground Rent
£0
Length of lease
999
Council tax band
TBC
Plots 228, 236, 244, 252
Dimensions
| Meter | Feet | |
|---|---|---|
| Kitchen/Dining/Living | 5.72m x 4.34m | 18'9" x 14'3" |
| Bedroom 1 | 4.31m x 3.87m | 14'2" x 12'8" |
| Bedroom 2 | 3.91m x 2.90m | 12'10" x 9'6" |
| Balcony | 7.00 sq.m | 75.35 sq.ft |
| Total | 68.13 sq.m | 733 sq.ft |
Built to a high quality specification
All homes at the Quarry have been built to an excellent standard with a high quality specification throughout.
Special attention has been paid to the private outdoor space that all homes enjoy, preserving sight-lines of the natural scenery.
Kitchen
- Individually designed contemporary kitchens with soft close doors and drawers
- Under cabinet LED lighting
- Laminate worktop with matching upstands
- Stainless steel splashback behind hob
- Stainless steel 1 1/2 bowl sink with chrome mixer tap
- Fully integrated appliances including oven, induction hob, integrated extractor, fridge freezer, microwave, dishwasher and washer dryer
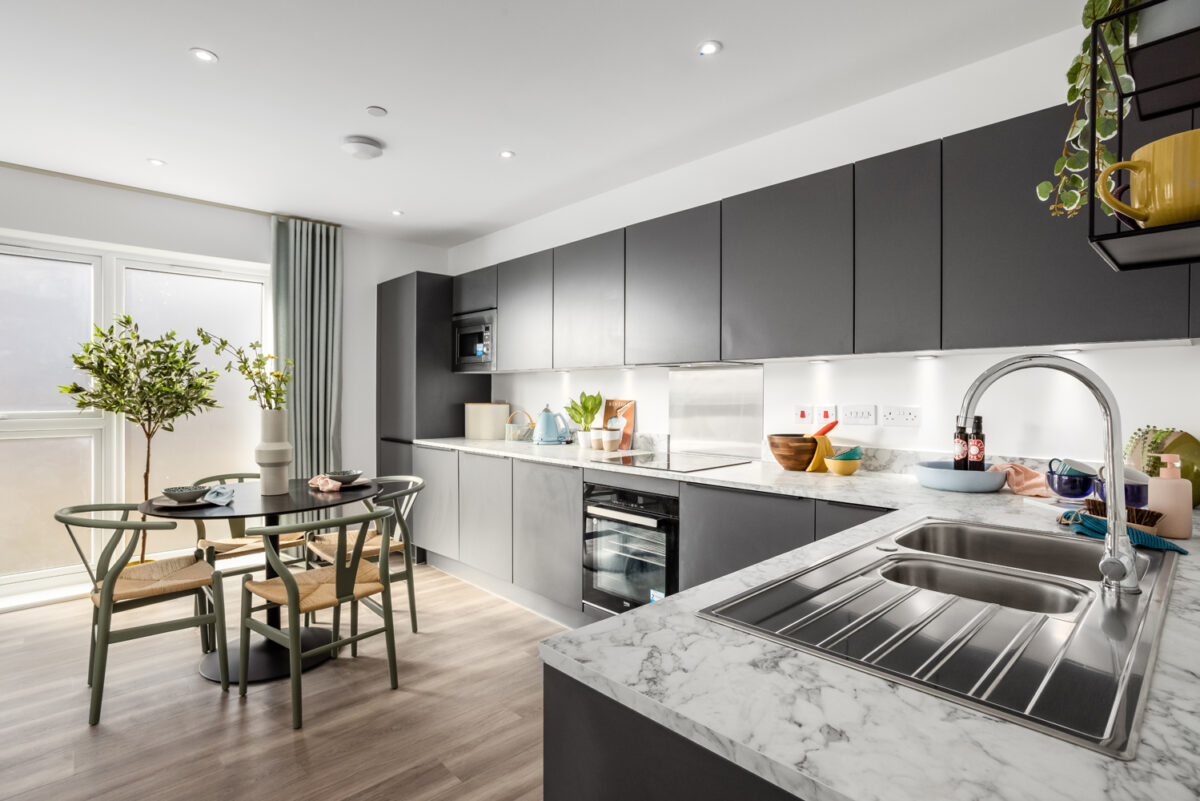
Bathroom
- Chrome bath, shower and basin taps
- Wall mounted white hand basin
- Wall hung WC with soft close seat
- Concealed cistern and dual flushplate
- White bath with fixed shower screen
- Chrome electric heated towel rail
- Made to measure mirror
- Chrome shaver socket
- Ceramic wall tiles in a contemporary colour palette
- Amtico flooring
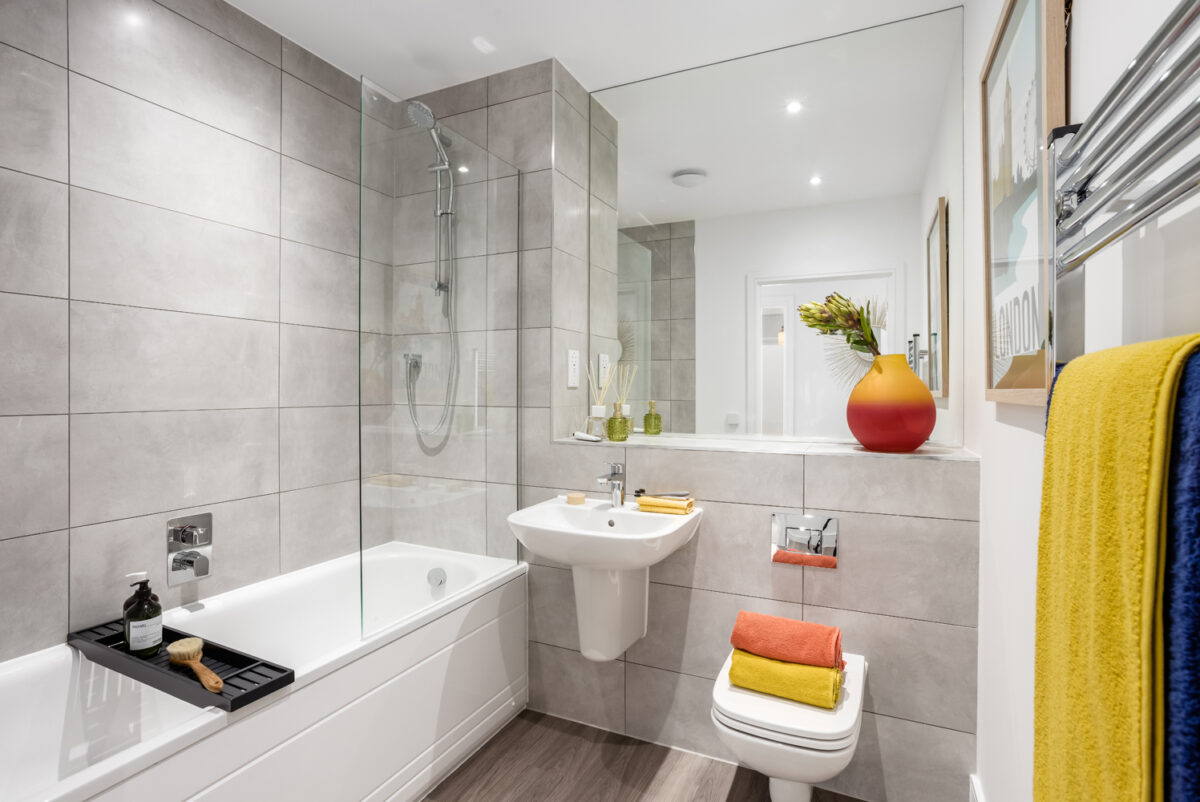
Ensuite*
- Chrome shower and basin taps
- Wall mounted white hand basin
- Wall hung WC with soft close seat
- Concealed cistern and dual flush plate
- White shower tray with contemporary fixed shower screen and swivel panel
- Chrome electric heated tail rail
- Made to measure mirror above basin or WC
- Chrome shaver socket
- Ceramic wall tiles in a contemporary colour palette
- Amtico flooring
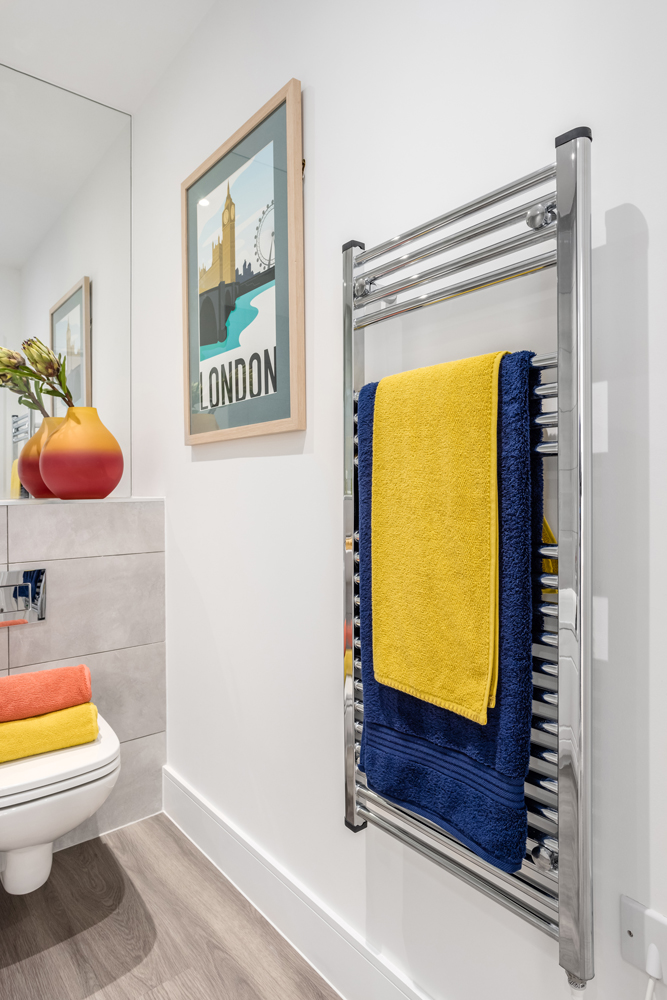
Electrical and Heating
- Underfloor heating and hot water provided by a Heat Interface Unit served by a communal Air Source Heat Pump and electric boiler
- Individual thermostats in each room with the ability to also control heating via smart phone app
- White sockets throughout, certain sockets with USB ports
- LED downlights to kitchen, WC, bathroom, ensuite, hallways and open plan kitchen/dining areas
- Pendant lighting to all bedrooms and living rooms
- TV/SAT/FM outlets and BT outlet in living room
- Mains operated ceiling mounted smoke/heat detectors with battery powered back up
- Communal IRS system
- All homes are fiber optic enabled (subject to subscription)
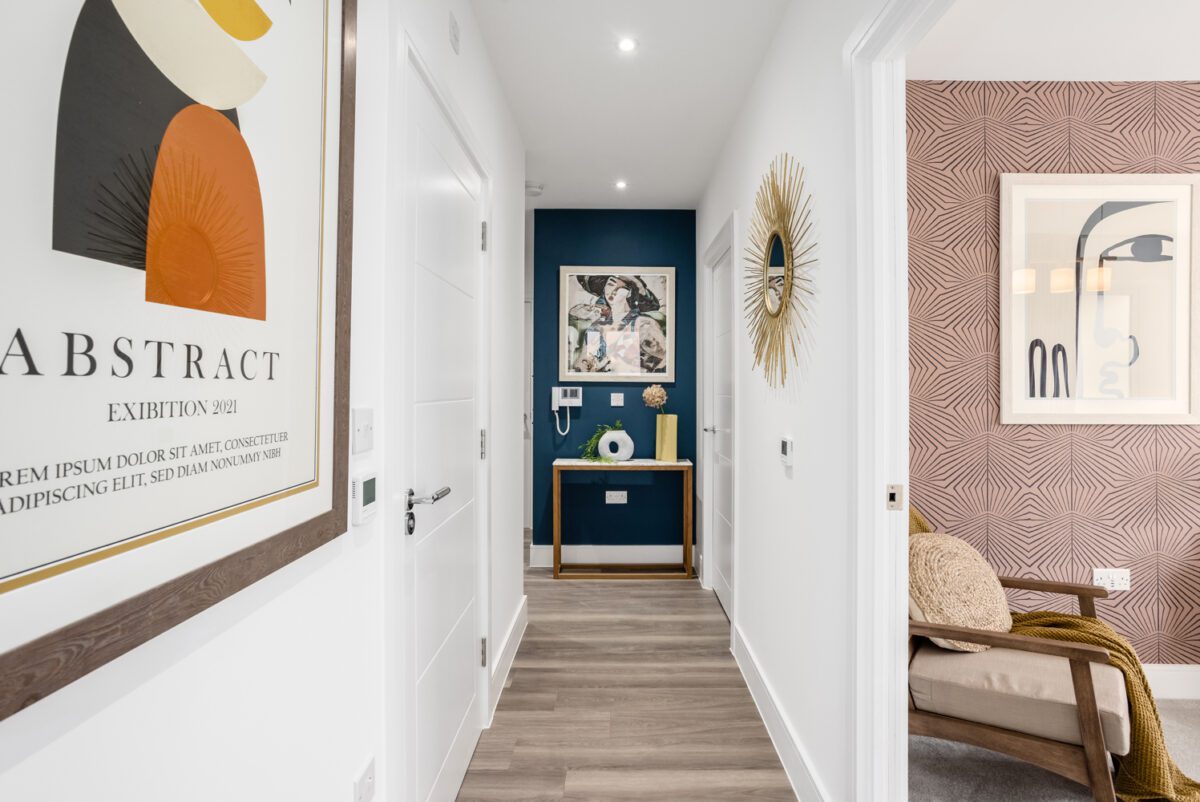
Finishes
• Amtico flooring to kitchens, bathrooms, ensuites, hallways & living rooms.
• Fitted carpets to all bedrooms
• Fitted wardrobe with chrome hanging rail
• White emulsion to all walls and ceilings
• White switches and sockets throughout
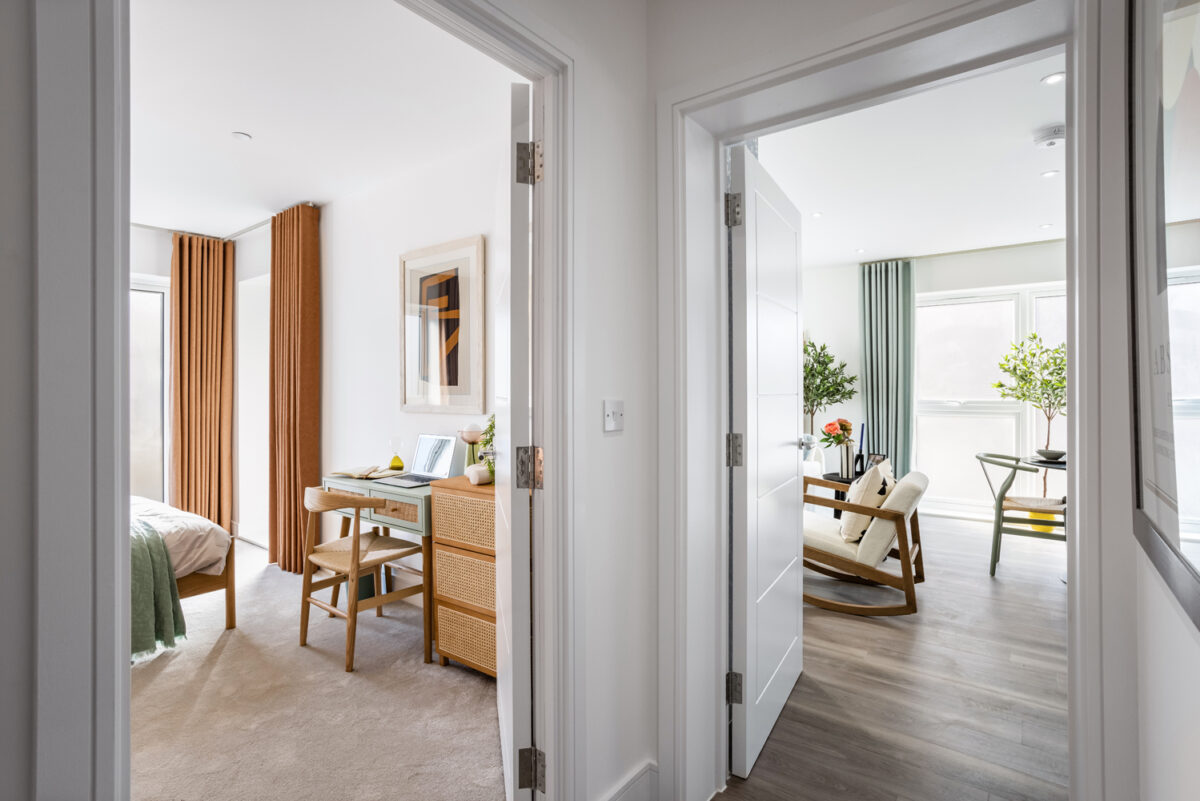
General
- Secure communal cycle storage and bin store facilities
- 10 year NHBC warranty
- Access to communal gardens
- Allocated basement or street level car parking space to every home
- Photovoltaic panels to the apartment roofs benefit the communal zones only served by landlord electric supply
- PAYC active car charging facility or passive supply for future installation to all parking bays
- Secure by design compliant
