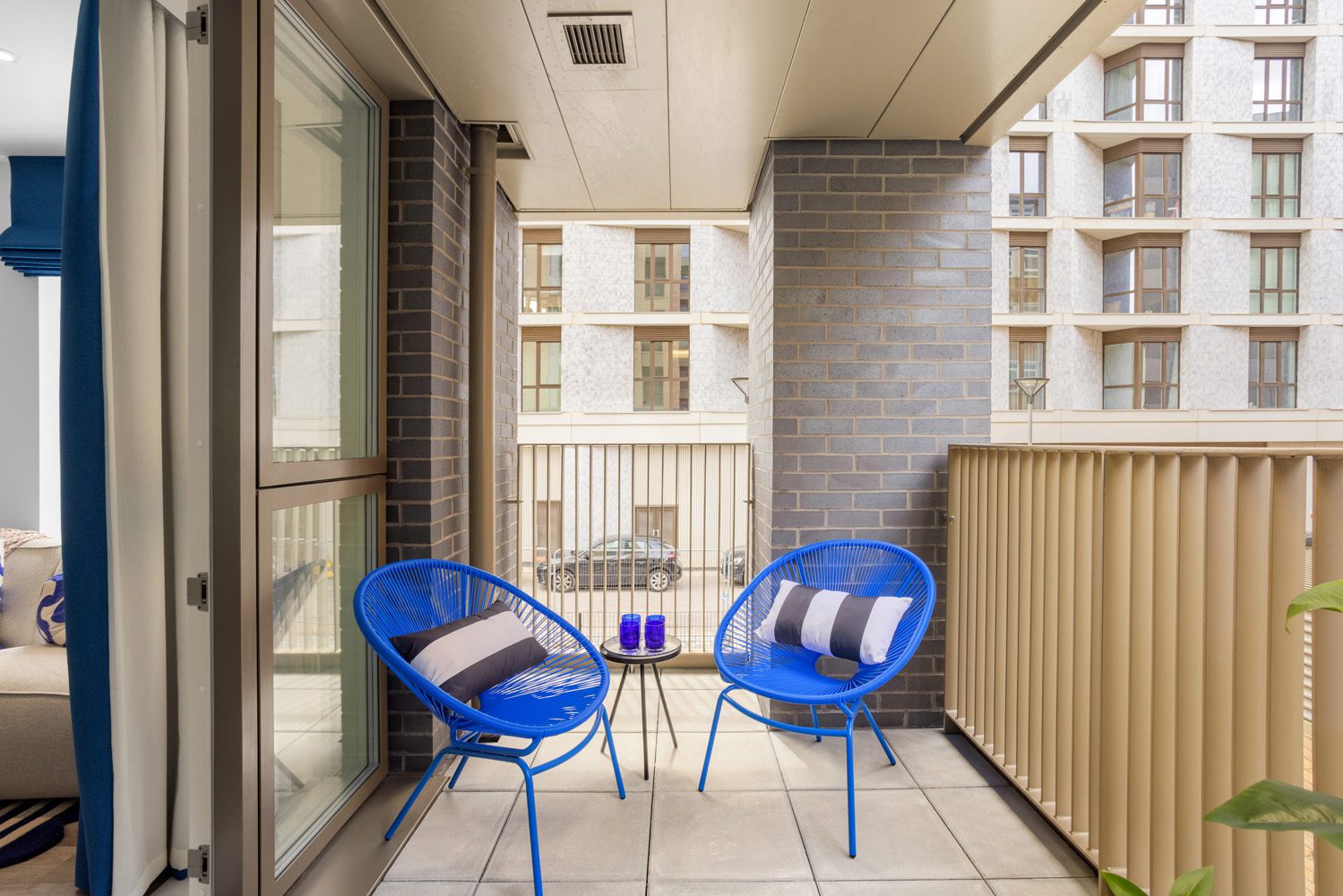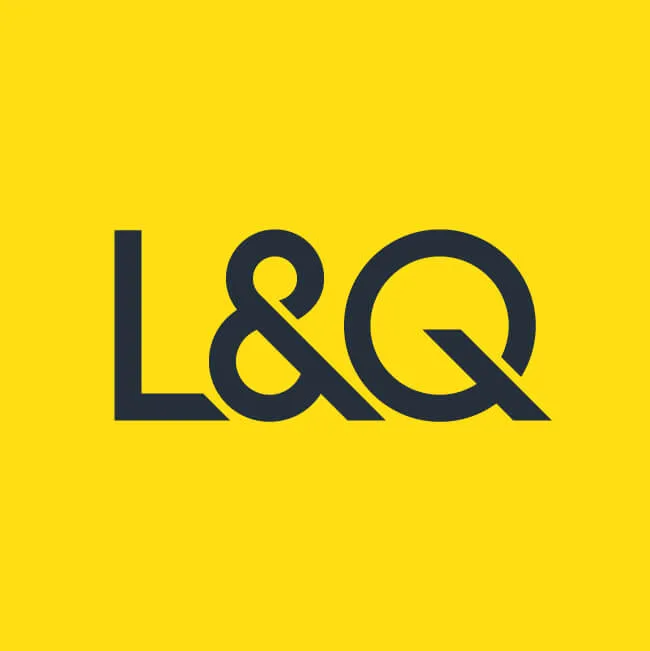
Plot C1-25
Plot details
reserved
West Heights
Plot type
Apartment
Plot number
C1-25
Floor
3
Bedrooms
2
Bathrooms
1
Tenure
Leasehold
Full market price
£415,000
Minimum Income
£47,000
Minimum Deposit
£5,188
Share price
£103,750
Min share %
25
Monthly rent
£584
Monthly service charge
£250.45
Service charge review period
TBC
Annual Ground Rent
TBC
Length of lease
999
Council tax band
TBC
Addiscombe Oaks SO Floorplan Brochure
PDF
(6.6KB)
C1-07, C1-16, C1-25, C1-34, C1-43, C1-52
Dimensions
| Room or Area | Metres | Feet |
|---|---|---|
| Dining/Living Room | 5.87m x 4.48m | 19'3" x 14'8" |
| Kitchen | 2.75m x 2.55m | 9' x 8'4" |
| Bedroom 1 | 4.05m x 3.79m | 13'3" x 15'5" |
| Bedroom 2 | 3.49m x 2.51m | 11'5" x 8'3" |
| Balcony | 3.27m x 2.01m | 10'9" x 6'7" |
| Total | 76.1 sq.m | 819 sq. ft |
Addiscombe Oaks SO Floorplan Brochure
Addiscombe Oaks SO Floorplan Brochure
PDF
(6.6KB)
