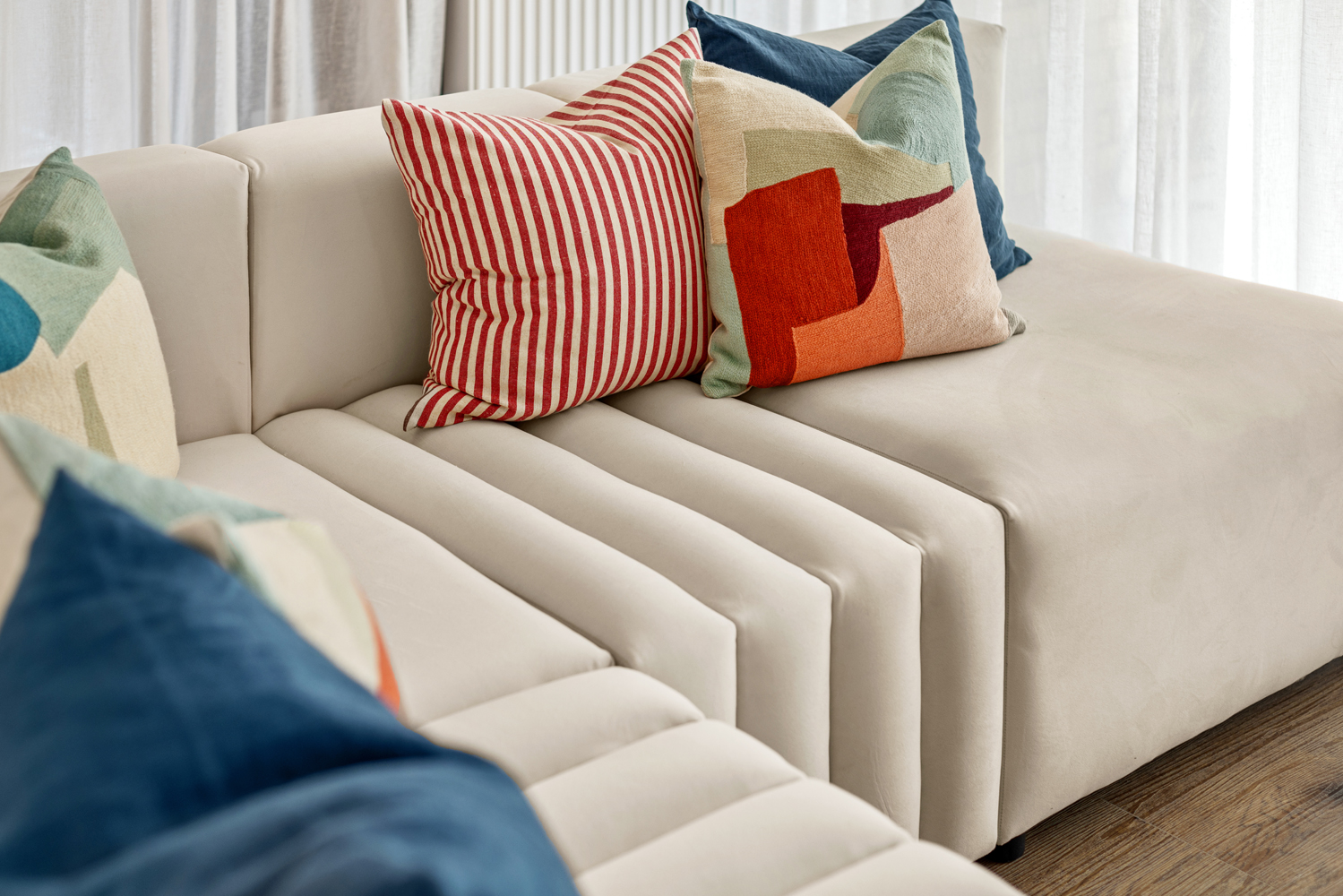TERMS AND CONDITIONS
The L&Q website is managed by the London and Quadrant Housing Trust. By using the site you are accepting the following terms and conditions:
LINKING TO AN L&Q SITE
Please ask permission to link directly to pages on our site by contacting web@lqgroup.org.uk and explaining how and why you wish to use the material. Please include your name, organisation, telephone number and email address.
LINKING BY L&Q TO EXTERNAL SITES
We are not responsible for the content or reliability of linked websites and listing should not be taken as an endorsement of any kind. We have no control over the availability of linked pages. However, please inform us of any broken links at web@lqgroup.org.uk.
DISCLAIMER
L&Q makes every effort to ensure this site contains accurate information, however please be aware we make no representations or warranties, either express or implied, as to its accuracy.
In no event will L&Q be liable for any direct, indirect, special incidental, or consequential damages arising out of the use of the information held on the site.
COPYRIGHT
The material, including text, images, sound and video, featured on this site is copyright to L&Q unless otherwise indicated. It may not be reproduced in any form unless authorisation is obtained from L&Q’s Communications Department.
DATA PROTECTION
L&Q are committed to safeguarding the rights of individuals to confidentiality.
See our privacy policy page for further information.
COOKIES
A cookie is a small text file that is stored by your web browser. You can find out more about cookies on www.allaboutcookies.org published by the IAB. The use of cookies is subject to the provisions of the Privacy and Electronic Communications Regulations (EC Directive) 2003.
We use cookies to store session information while you are browsing our website. This allows us to improve your browsing experience by remembering your settings and choices. Cookies are a technical requirement for some functions offered on this website, such as staff or board member logins. Cookies must be enabled if you wish to make use of any of these services. We do not use cookies to store any personal data (other than your log-in details where appropriate).
We also use Google Analytics cookies to enable more accurate reporting of site usage data. We do not use third party cookies.
If you do not wish us to use cookies you may disable cookies in your browser settings. Details of how to do this differ according to the browser you use. Instructions can be found in your browsers help files by searching for cookies or privacy. Full instructions for most popular browsers, including older versions, can be found at www.allaboutcookies.org/manage-cookies/ Cookies are a technical requirement for some functions offered on this website, such as staff or board member logins. Cookies must be enabled if you wish to make use of any of these services.
NEWSLETTER POLICY
We send out e-newsletters to subscribers from time to time. You can subscribe or unsubscribe at any time. We will not pass on your email address to anyone else.
Floor Plan Disclaimer
The floor plan provided are intended to only give a general indication of the proposed floor lay out and are not drawn to scale. Measurements are given to the widest point, are approximate and are given as a guide only. All measures and areas may vary within a tolerance of 5%. Do not use these measurements for carpet sizes, appliance spaces or items of furniture. Kitchen, bathroom and utility layouts may differ to build. For further clarification regarding the treatment of individual plots, please ask our Sales Advisors. Unless specifically incorporated in writing into the sales contract the specification is not intended to form part of any contract or warranty.
Specification Disclaimer
The specification of the properties are correct at the date of publishing but may change as necessary as building works progresses. The images are indicative of quality and style of the specification and may not necessarily represent in entirety the actual furnishings and fittings of the properties. Unless specifically incorporated in writing into the sales contract the specification is not intended to form part of any contract or warranty.
Image Disclaimer
All images and photographs are used for illustrative purposes only and depict typical L&Q interiors from previous developments. For further clarification, please ask our Sales Advisors . Please note that the properties are currently under construction. Individual features such as windows, brick, other materials, heating and electrical layouts and internal positioning may vary.
Disclaimer
All information in this document is correct at the time of publication. Computer generated images are for illustrative purposes only and dimensions are not intended to for part of any contract or warranty. Furniture and landscaping are shown for illustrative purposes only. Individual features such as windows bricks and other materials’ colours may vary as may heating and electrical layouts. Images provided of the proposed development do not show final details of gradients of land, boundary treatments, local authority street lighting or landscaping. We aim to build according to the layout, but occasionally we do have to change property designs, boundaries, landscaping and the position of roads, footpaths, street lighting and other features as the development proceeds. All services and facilities may not be available on completion of the property. Should you have any queries, please direct them through you legal representatives.

