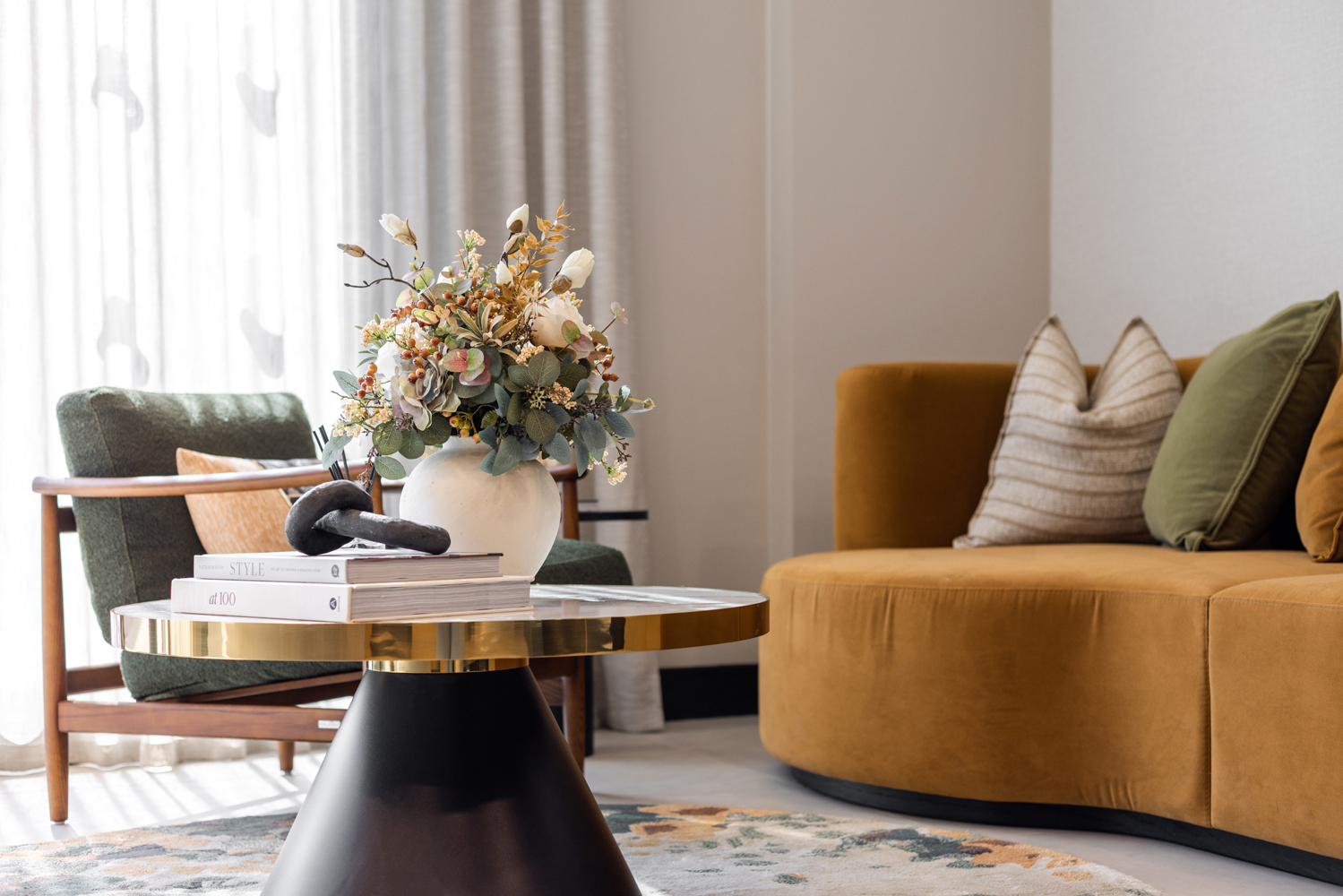
Plot 901 - Block 5
A 3 bedroom duplex apartment with a private balcony, terrace, two en-suites and an allocated parking spacePlot details
Plot 901 - Block 5
Block 5
Plot number
901
Floor
9
Bedrooms
3
Bathrooms
3
Tenure
Leasehold
Full market price
£640,000
Minimum Income
£74,052
Minimum Deposit
£16,000
Share price
£160,000
Min share %
25
Monthly rent
£600 PCM
Monthly service charge
£553.26
Service charge review period
Annual
Annual Ground Rent
Peppercorn
Length of lease
999
Council tax band
TBC
Dimensions
| Room or Area | Metres | Feet |
|---|---|---|
| Living/Dining Room | 6.84m x 3.80m | 22’ 5” x 12’6”” |
| Kitchen | 3.40m x 2.93m | 11’2” x 9’7” |
| Bedroom 1 | 6.13m x 3.35m | 20’1” x 11’0” |
| Bedroom 2 | 3.86m x 3.83m | 12’8” x 12’7” |
| Bedroom 3 | 3.91m x 3.40m | 12’10” x 11’2” |
| Dressing Room | 3.18m x 2.07m | 10’5” x 6’9” |
| Utility | 3.20m x 1.73m | 10’6” x 5’8” |
| Terrace | 66.9m2 | 720ft2 |
| Balcony | 16m2 | 172ft2 |
| Total | 136.4m2 | 1468ft2 |
