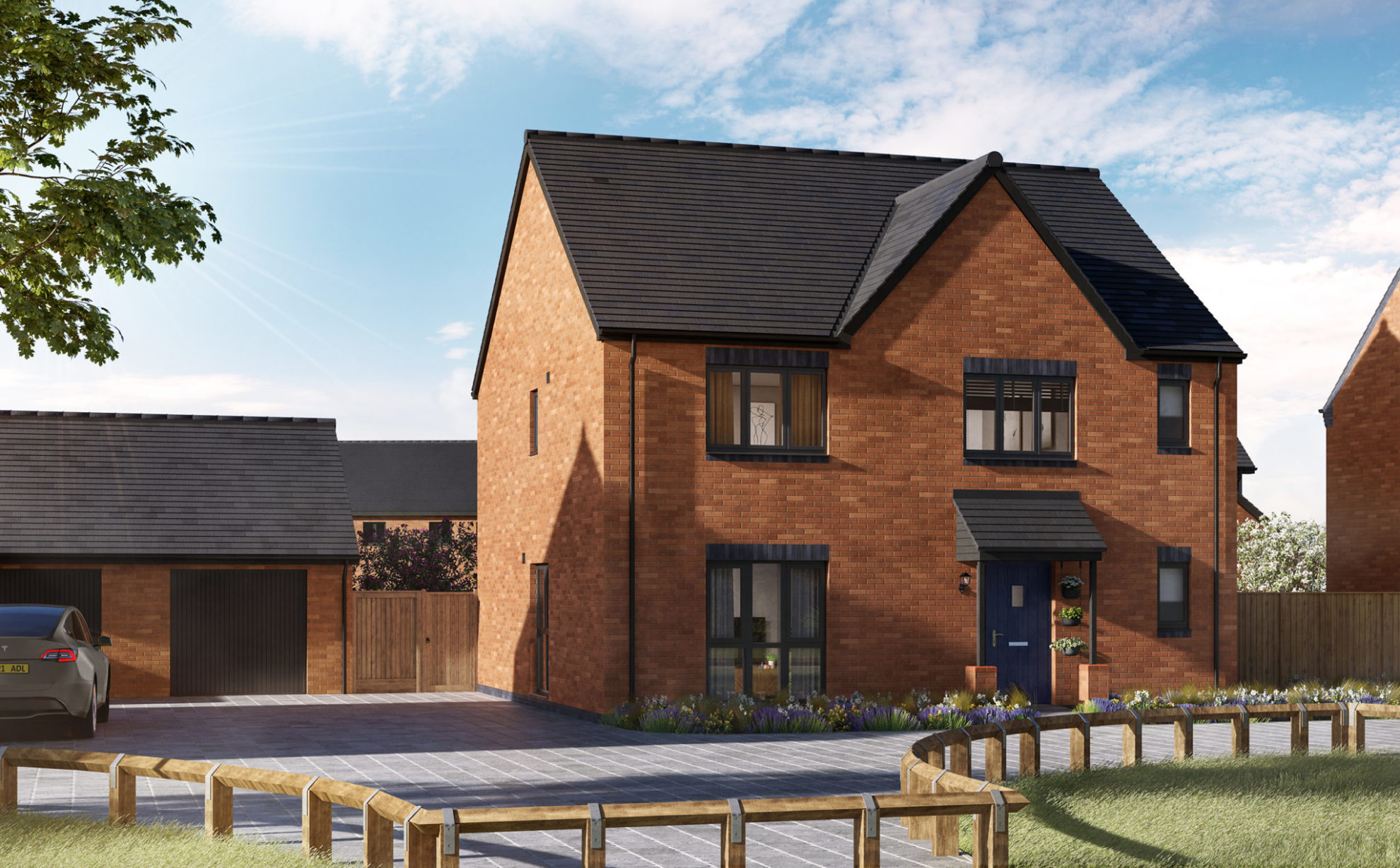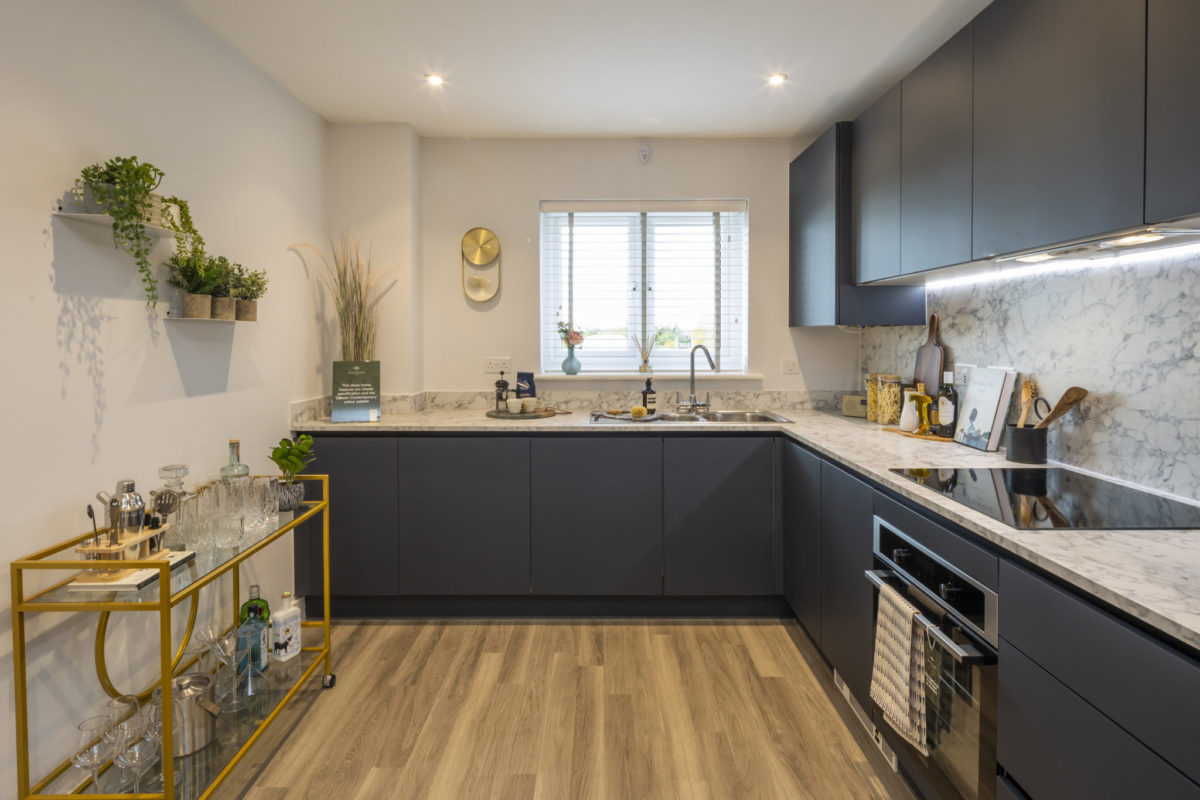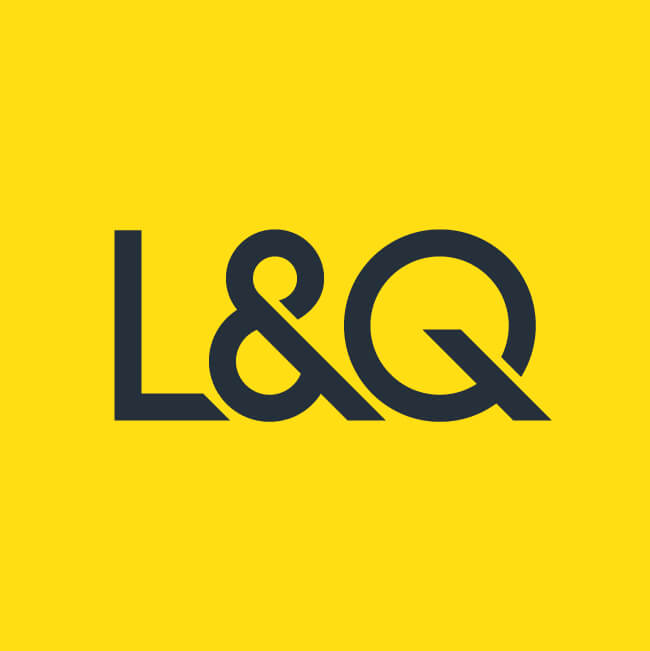
Home of the Month - Plot 359 The Framlingham
A stunning five bedroom detached family home with garage
Plot details
Plot 359 - The FramlinghamThe Framlingham
Dimensions
| Meter | Feet | |
|---|---|---|
| Living Room | 4.97m x 4.36m | 16’ 3” x 14’ 3” |
| Kitchen / Dining Room | 6.88m x 3.80m | 22’ 6” x 12’ 6” |
| Study | 2.39m x 1.55m | 7’ 8” x 5’ 1” |
| Bedroom 1 | 3.86m x 3.77m | 12’ 8” x 12’ 4” |
| Bedroom 2 | 3.86m x 3.69m | 12’ 8” x 12’ 1” |
| Bedroom 3 | 3.44m x 3.05m | 11’ 3” x 10’ 0” |
| Bedroom 4 | 2.50m x 3.05m | 8’ 2” x 10’ 0” |
| Bedroom 5 | 2.93m x 3.05m | 9’ 7” x 10’ 0” |
| Total | 151 m2 | 1,625 ft2 |
A fully-inclusive specification as standard
These homes contain thoughtfully designed layouts and are filled with high specification interiors throughout the development.
Our Classic specification is incorporated into all Shared Ownership homes at Beauchamp Park and in Private Sales homes with up to four bedrooms. The Premium specification is featured in all Private Sale five-bedroom houses.
Classic Specification
Our classic specification is incorporated into all Shared Ownership homes at Beauchamp Park and in Private Sale homes with up to four bedrooms. It’s elegant yet modern and encompasses a wide range of finishes to enhance life in your new surroundings.
With a choice between three colour palettes; Cool Style, Classic Contemporary and Timeless Warmth, you can adapt the style of your dream home to suit your individual taste – dependent on the build stage.
Please speak with a Sales Associate regarding our range of specifications and current availability.
Kitchen
- Contemporary Symphony kitchen with soft close doors and drawers
- Fully integrated appliances including oven, induction hob, fridge/freezer*, dishwasher and washer/dryer†
- Stainless steel 1 ½ bowl sink with chrome mixer tap
- Under cabinet LED lighting
- Upstand and splashback finish to match the finish of the worktop
Bathroom
- Contemporary white three-piece bathroom suite
- Chrome plated bath, shower and basin taps
- White shaver socket in the bathroom and en suite if applicable
- A dual-fuel heated towel warmer in chrome to bathroom and en suite if applicable
- Neutral ceramic wall tiles
- Natural wood effect bath and basin panels
- Glass folding bath screen
- En suites feature a ceiling-mounted waterfall head as well as a thermostatically controlled shower rail kit with removal shower head. The shower tray and the enclosure are also included.
Electrical and Heating
- Downlighters to the kitchen, bathroom, cloakroom and en suite if applicable
- Equipped with TV points in the lounge and bedroom one
- Mains operated smoke detectors provided and fitted
- White switches and sockets to all rooms
- Homes are pre-wired for aerial installation (homeowner’s responsibility to fit aerial except for flat blocks)
Finishing touches
- Amtico to entrance hall, lounge*, kitchen, dining areas, bathroom and cloakroom/en suite if applicable
- Neutral carpets fitted to stairs, first floor landing and bedrooms††
- Neutral emulsion paint finish to all walls and ceilings
- Front gardens will be landscaped in accordance with the landscape design and feature a chrome door number†
- External lighting to the front and rear of the property†
- Rear gardens will include outdoor tap, turf and a paved area†
- White satin woodwork
†Not available on apartments ††Where applicable, speak with a sales associate for more information.*Carpet to lounge if on first floor. Dependant on your chosen housetype, the fridge and freezer may be separate. Please speak with a Sales Associate for more information. **Please note built-in wardrobes are only available on selected plots.

Premium Specification
The enviable L&Q premium specification is featured in all Private Sale five-bedroom houses at Beauchamp Park.
This specification is aspirational and fully-inclusive.
With a choice between three colour palettes; Cool Style, Classic Contemporary and Timeless Warmth, you can adapt the style of your dream home to suit your individual taste -dependent on the build stage.
Please speak with a Sales Associate regarding our range of specifications and current availability.
Bathroom
- Contemporary, white three-piece bathroom suite
- Chrome plated bath, shower and basin taps
- Brushed stainless steel shaver socket in the bathroom and en suite if applicable
- A dual-fuel heated towel warmer in chrome to bathroom and en suite if applicable
- Neutral ceramic wall and floor tiles to bathroom, cloakroom and en suite if applicable
- Natural wood effect bath and basin panels
- Glass folding bath screen
- En suites feature a ceiling-mounted waterfall head as well as a thermostatically controlled shower rail kit with removal shower head. The shower tray and the enclosure are also included.
Electrical and Heating
- Downlighters to the kitchen, bathroom, cloakroom and en suite if applicable
- Equipped with TV points in the lounge and bedroom one
- Mains operated smoke detectors provided and fitted
- Brushed stainless steel switches and sockets to all rooms
- Homes are pre-wired for aerial installation (homeowner’s responsibility to fit aerial except for flat blocks)
Finishing touches
- Amtico to entrance hall, lounge* and kitchen
- Neutral carpets fitted to stairs, first floor landing and bedrooms
- Neutral emulsion paint finish to all walls and ceilings
- Front gardens will be landscaped in accordance with the landscape design and feature a chrome door number
- External lighting to the front and rear of the property
- Rear gardens will include outdoor tap, turf and a paved area
- White satin woodwork
*Carpet to lounge if on first floor. **Please speak with a Sales Associate for more information on dining room floor finish as it is dependant on the housetype.

