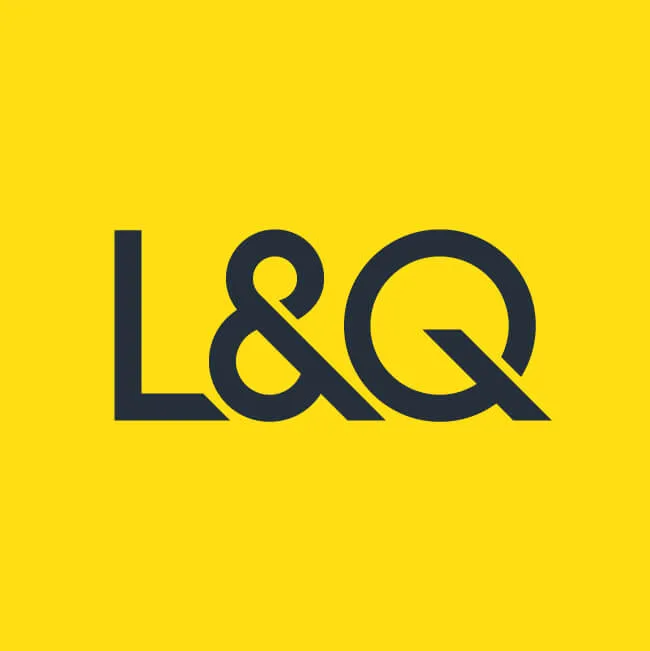

Plot details
Plot 46 - The Dunham
The Dunham
Plot number
Plot 46
Bedrooms
4
Bathrooms
2
Tenure
Freehold
Full market price
£369,000
Monthly service charge
TBC
Service charge review period
N/A
Annual Ground Rent
N/A
Length of lease
N/A
Council tax band
TBC
Brochure
PDF
(12.83KB)
Dimensions
| Room or Area | Metres | Feet |
|---|---|---|
| Kitchen/Dining | 3.87m x 6.16m | 12’8” x 20’2” |
| Utility | 2.14m x 1.81m | 7’0” x 5’11” |
| Cloakroom/WC | 1.05m x 2.41m | 3’5” x 7’11” |
| Living Room | 3.55m x 6.16m | 11’7” x 20’2” |
| Master Bedroom | 2.99m x 3.69m | 9’10” x 12’1” |
| EnSuite | 1.40m x 2.04m | 4’7” x 6’8” |
| Bedroom 2 | 2.83m x 3.55m | 9’3” x 11’7” |
| Bedroom 3 | 3.99m x 2.40m | 13’1” x 7’10” |
| Bedroom 4 | 3.60m x 2.54m | 11’9” x 8’4” |
| Bathroom | 2.32m x 1.73m | 7’7” x 5’8” |
| Total | 121.0 | 1,302.0 |
Brochure
Brochure
PDF
(12.83KB)
