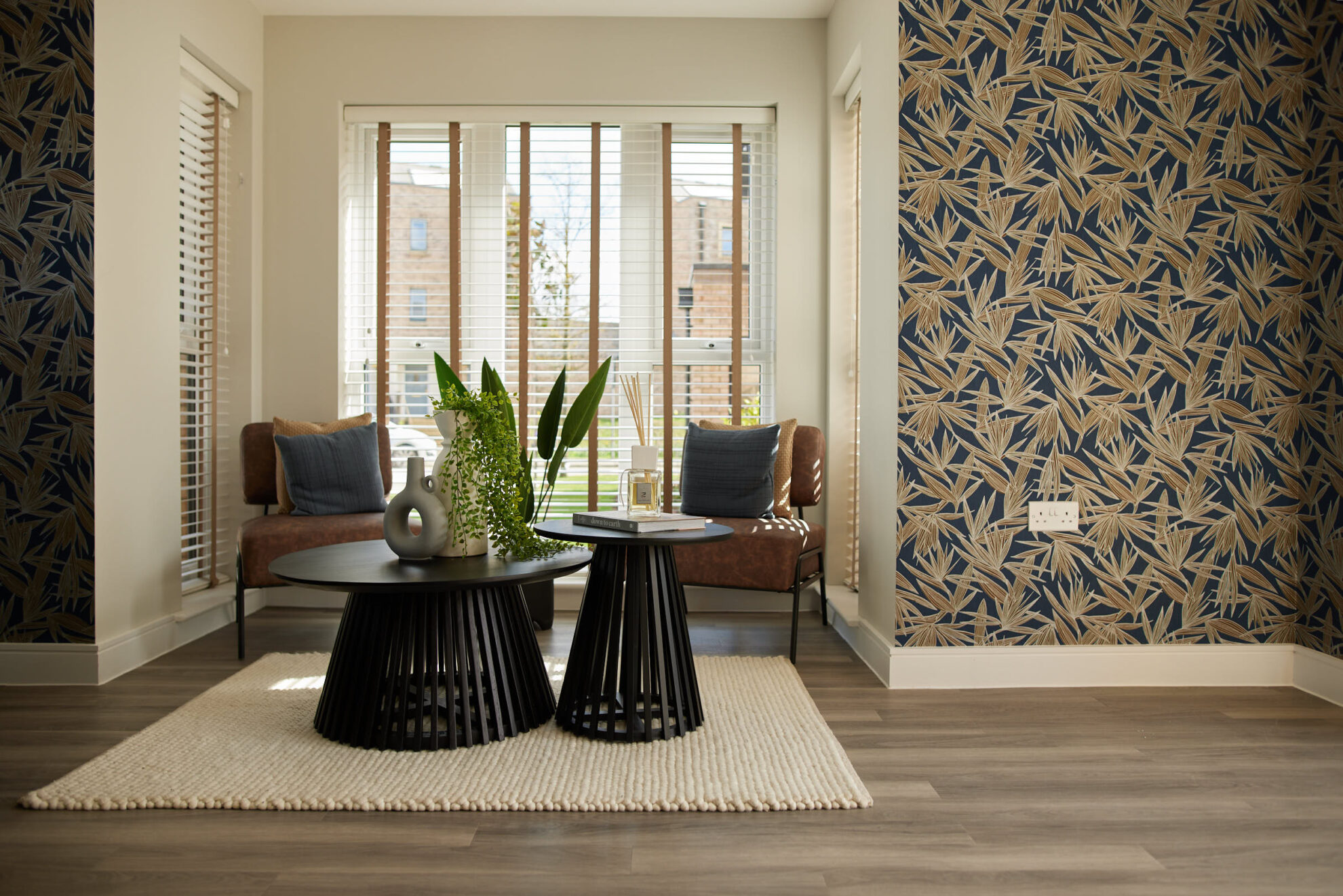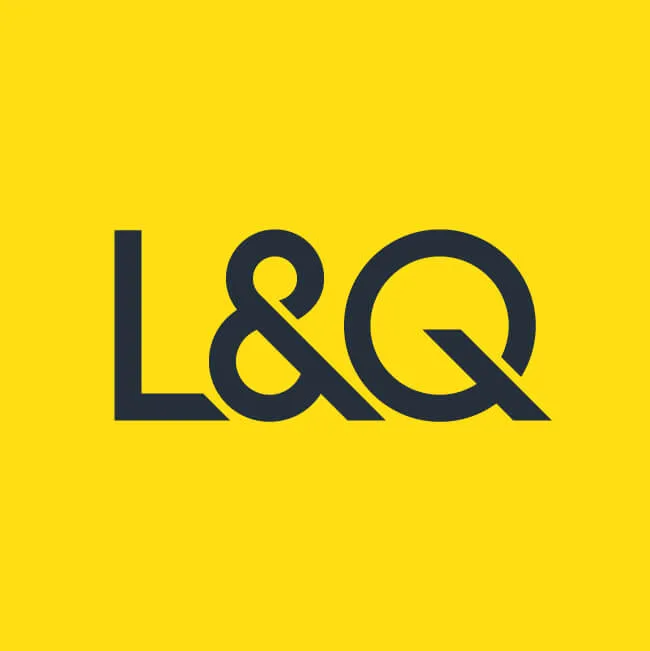
Plot 11 - The Aldreth
Plot details
Plot 11 - The Aldreth
The Aldreth
Plot number
11
Bedrooms
4
Bathrooms
2
Tenure
Leasehold
Full market price
£480,000
Minimum Income
£64,784
Minimum Deposit
£8,399
Share price
£168,000
Min share %
35
Monthly rent
£715 PCM
Monthly service charge
£48.19
Service charge review period
TBC
Annual Ground Rent
Peppercorn
Length of lease
999 years
Council tax band
TBC
Dimensions
| Room or Area | Metres | Feet |
|---|---|---|
| Living Room | 5.24 x 3.86m | 17'2" x 12'8" |
| Kitchen | 4.45m x 3.88m | 14'7" x 12'9" |
| Dining Room | 3.38m x 3.01m | 11'1" x 9'10" |
| Bedroom 1 | 4.50m x 2.92m | 14'9" x 9'7" |
| Bedroom 2 | 3.62m x 3.25m | 11'11" x 10'8" |
| Bedroom 3 | 3.03m x 2.82m | 9'11" x 9'3" |
| Bedroom 4 | 4.45m x 2.51m | 14'7" x 8'3" |
| Total | 137m² | 1474ft² |
| Garden | 123.32m² | 1,327 ft² |
