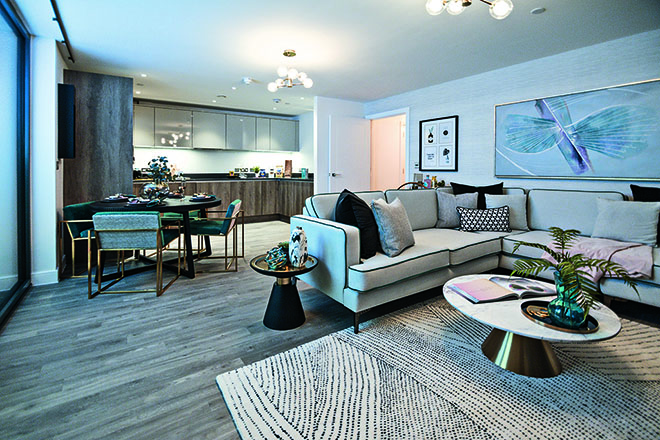
Plot details
available nowDimensions
| Room or Area | Metres | Feet |
|---|---|---|
| Living /Dining | 4.55m x3.65m | 14'1 x 12'0 |
| Kitchen | 2.15m x 2.85m | 7'1 x 9'4 |
| Bedroom 1 | 3.4m x 3.4m | 11'2 x 11'2 |
| Total | 549 sqm | 51 sq ft |
1, 2, 3 and 4 Bedroom Homes located in Tiddington, Warwickshire
We are dedicated to building homes you can be proud of and those at Birnam Mews are no exception. The mix of one, two, three and four bedroom homes, as well as one and two bedroom apartments, have been designed to reflect the character of Tiddington by using sympathetic materials and colours. This includes the distinctive Flemish Bond brickwork pattern.
We’ve made sure to incorporate plenty of nature into Birnam Mews with a majority of the homes having a view of green space. Two large squares form the heart of the community with enclosed play spaces for children and plenty of green space for nature to flourish. As you might imagine of a collection of homes named after the famous wood in Shakespeare’s Macbeth, careful attention has been paid to the selection of trees at Birnam Mews. We have chosen varieties for their appearance and potential for promoting biodiversity.
Kitchen

