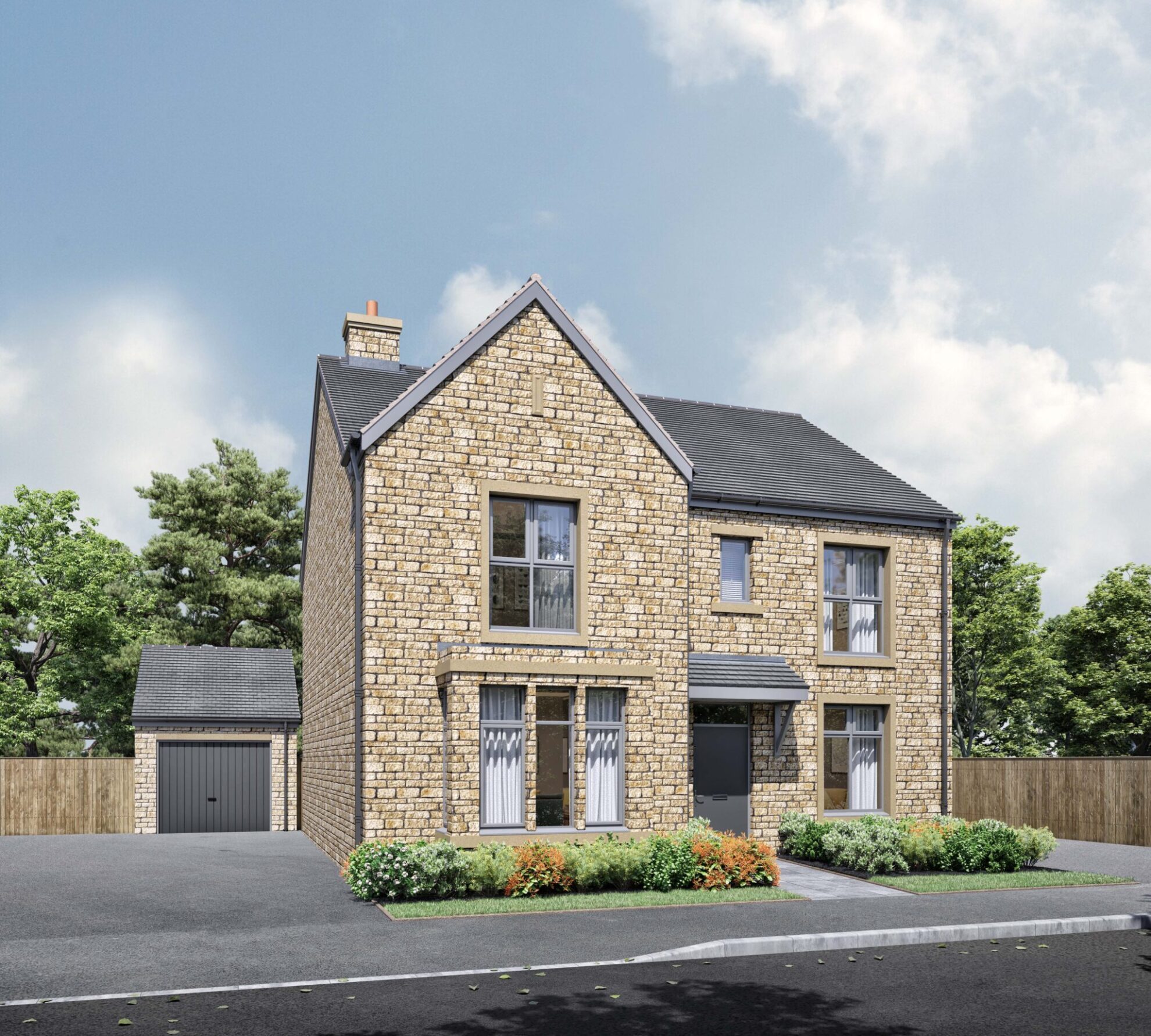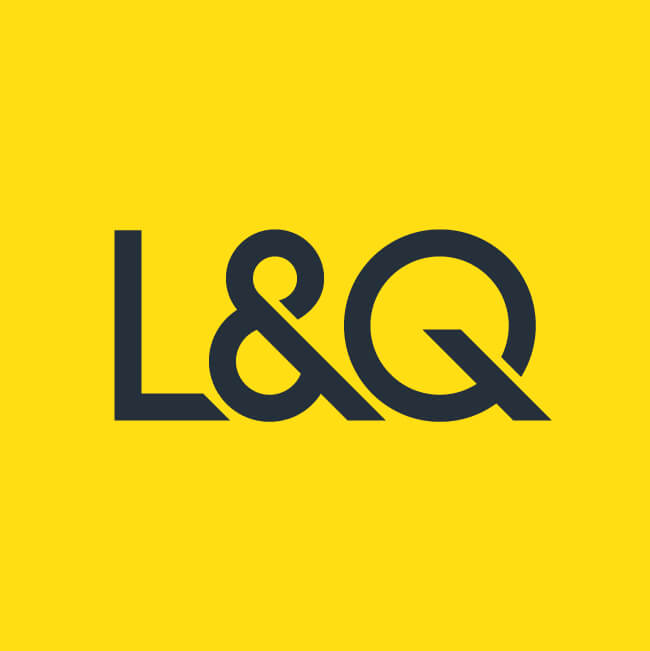

Plot 112 - The Harrow
Plot details
Plot 112 - The Harrow
The Harrow
Plot type
Detached
Plot number
Plot 112
Bedrooms
5
Bathrooms
3
Tenure
Freehold
Full market price
£639,950
Monthly service charge
TBC
Service charge review period
TBC
Annual Ground Rent
TBC
Length of lease
TBC
Council tax band
TBC
Brochure
PDF
(7.37KB)
The Harrow
Dimensions
| Room or Area | Metres | Feet |
|---|---|---|
| Kitchen/Dining | 9.12m x 4.48m | 29’11” x 14’8” |
| Utility | 1.96m x 1.80m | 6’5” x 5’11” |
| Cloakroom/WC | 1.05m x 1.80m | 3’5” x 5’11 |
| Study | 3.40m x 3.10m | 11’1” x 10’2” |
| Living Room | 5.78m x 3.72m | 18’11” x 12’2” |
| Master Bedroom | 5.27m x 3.77m | 17’3” x 12’4” |
| EnSuite | 2.25m x 1.40m | 7’4” x 4’7” |
| Bedroom 2 | 5.29m x 2.54m | 17’4” x 8’4” |
| EnSuite 2 | 2.00m x 1.40m | 6’6” x 4’7” |
| Bedroom 3 | 3.97m x 3.47m | 13’0” x 11’4” |
| Bedroom 4 | 3.41m x 3.24m | 11’2” x 10’7” |
| Bedroom 5 | 3.41m x 2.24m | 11’2” x 7’4” |
| Bathroom | 2.20m x 2.00m | 7’3” x 6’6” |
| Total | 175.4m2 | 1,888ft2 |
Brochure
Brochure
PDF
(7.37KB)
