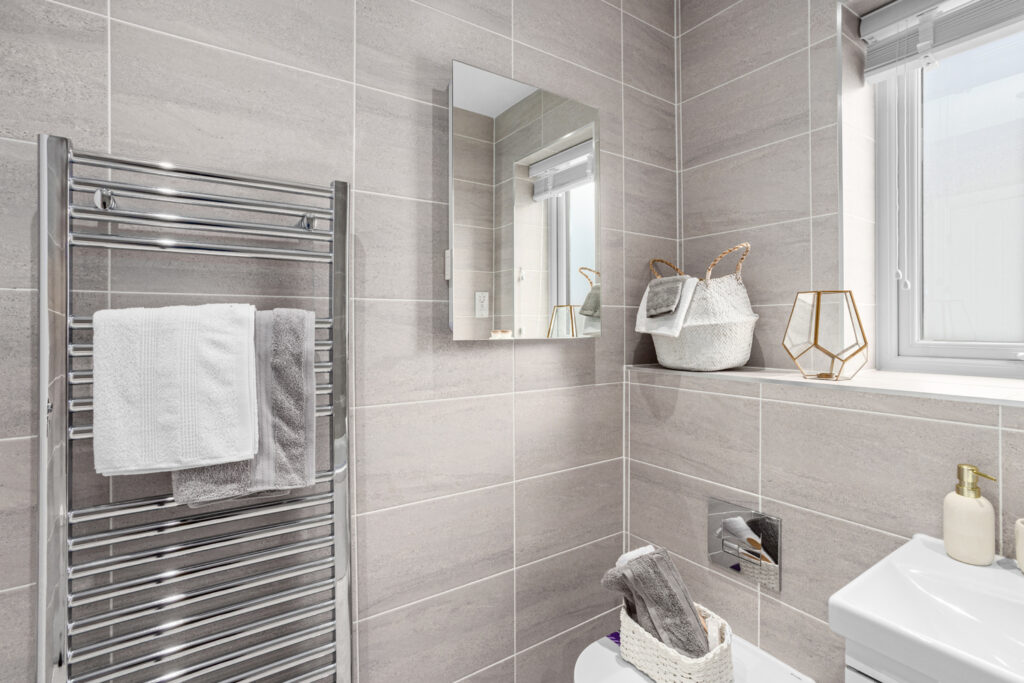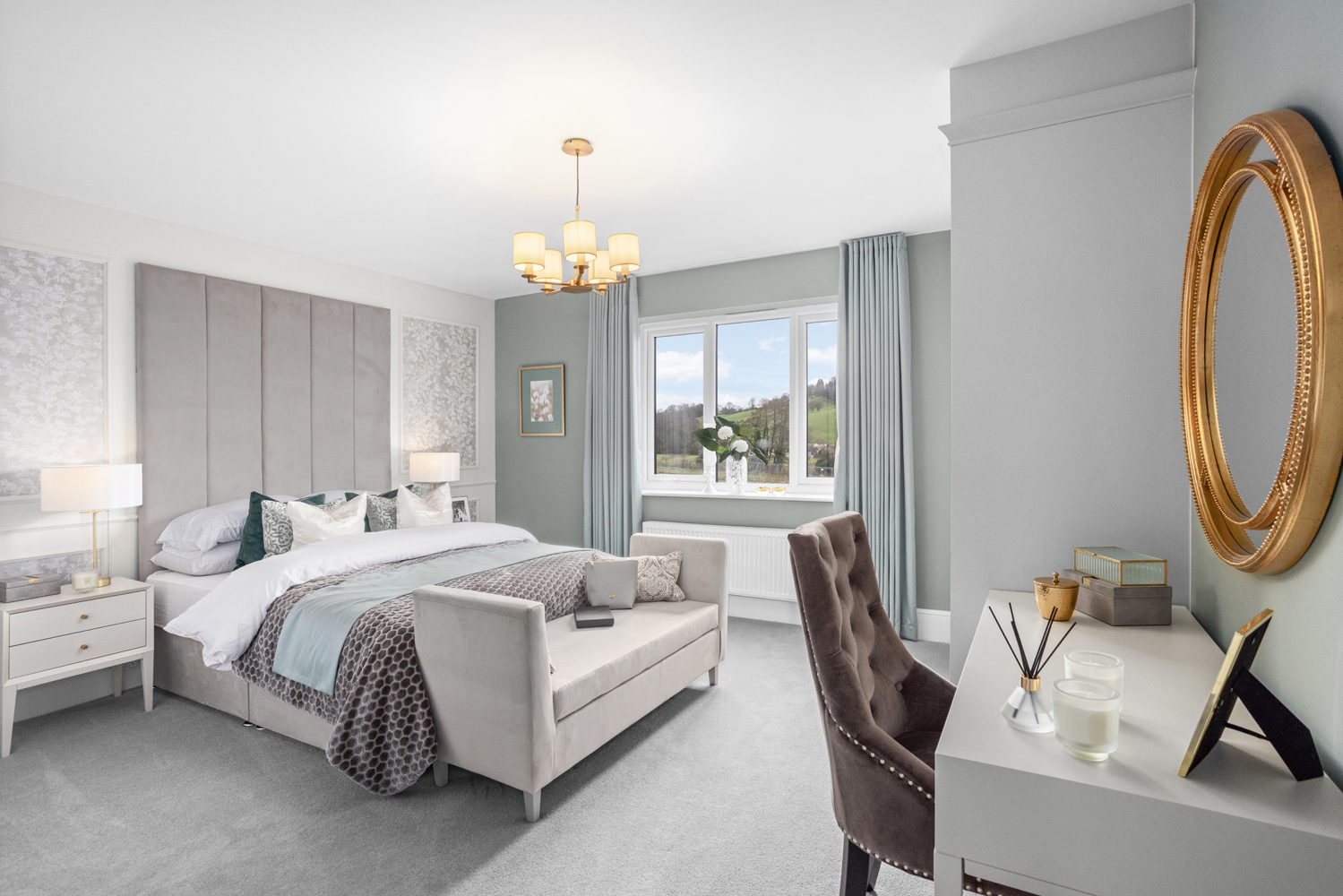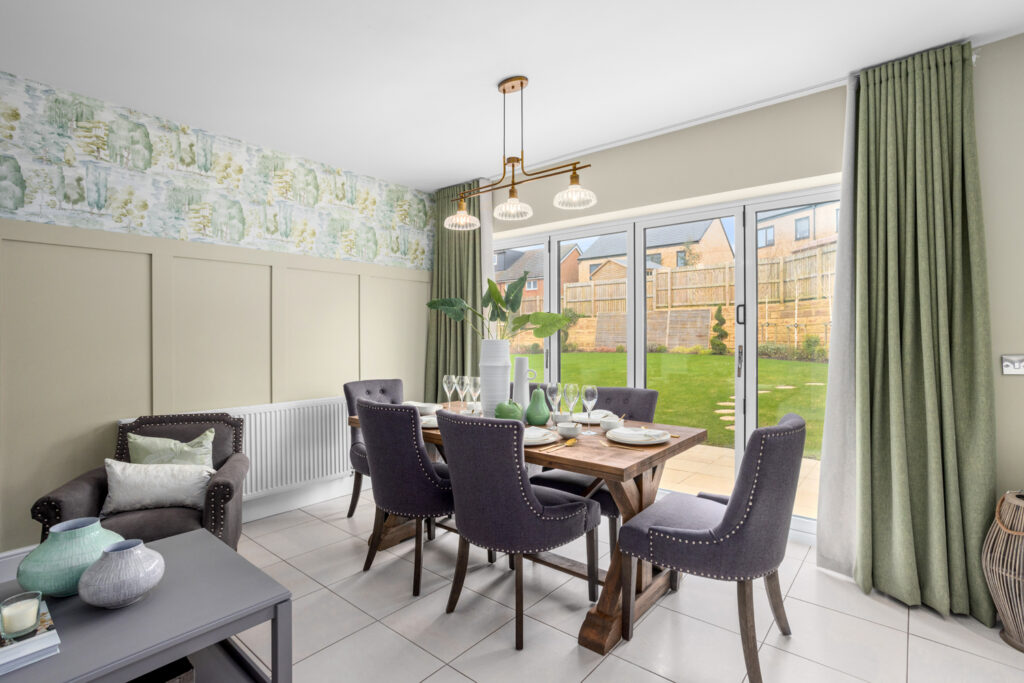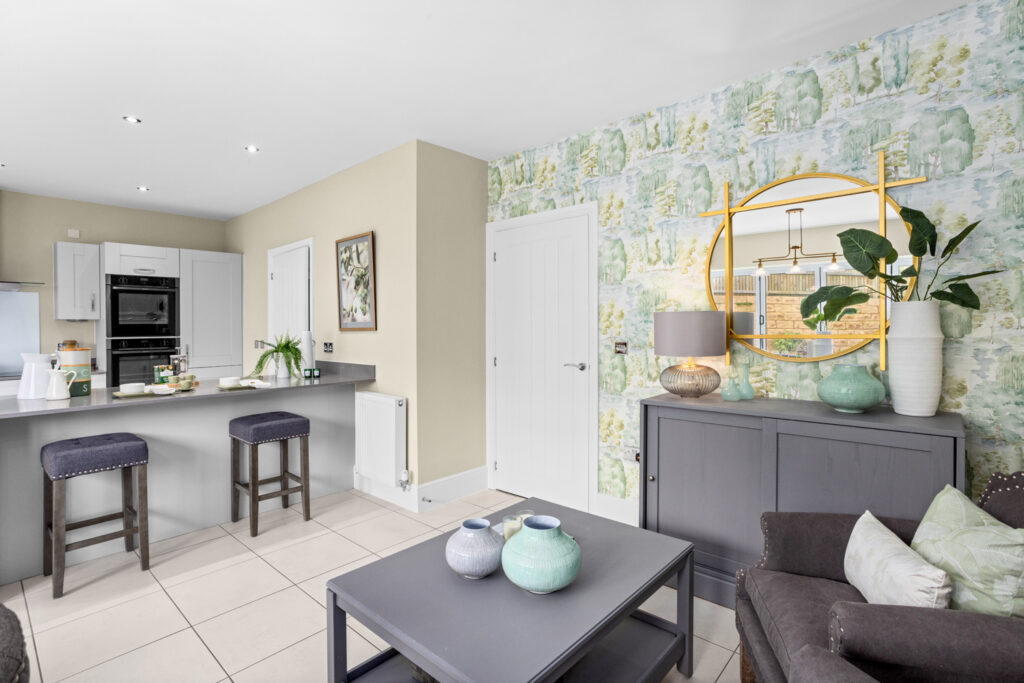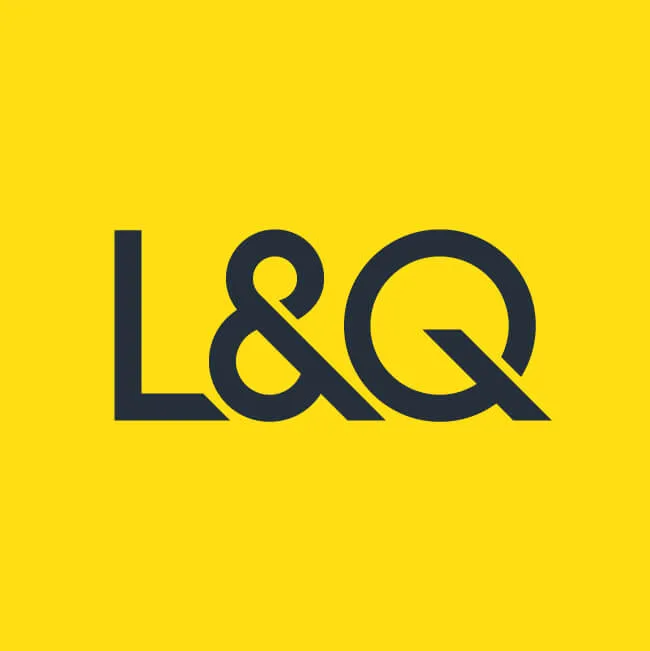

Plot details
Plot 2 - The Chelsea
The Chelsea
Plot number
Plot 2
Bedrooms
4
Bathrooms
2
Tenure
Freehold
Full market price
£579,950
Monthly service charge
TBC
Service charge review period
N/A
Annual Ground Rent
N/A
Length of lease
N/A
Council tax band
TBC
Brochure
PDF
(7.44KB)
Dimensions
| Room or Area | Metres | Feet |
|---|---|---|
| Kitchen/Dining | 7.02 x 4.36 | 23'0" x 14'4" |
| Utility | 1.87 x 2.45 | 6'2" x 8'0" |
| Cloakroom/WC | 1.05 x 1.40 | 3'5" x 4'7" |
| Living Room | 5.15 x 3.60 | 16'11" x 11'10" |
| Study | 3.66 x 2.10 | 12'0 x 6'11" |
| Master Bedroom | 5.15 x 4.45 | 16'11" x 14'7" |
| En Suite | 1.35 x 1.91 | 4'5" x 6'3" |
| Bedroom 2 | 4.40 x 3.20 | 14'5" x 10'6" |
| Bedroom 3 | 3.72 x 3.40 | 12'2" x 11'2" |
| Bedroom 4 | 3.66 x 2.48 | 12'0" x 8'2" |
| Bathroom | 2.17 x 1.87 | 7'1" x 6'2" |
| Total | 150 | 1617' |
Brochure
Brochure
PDF
(7.44KB)

