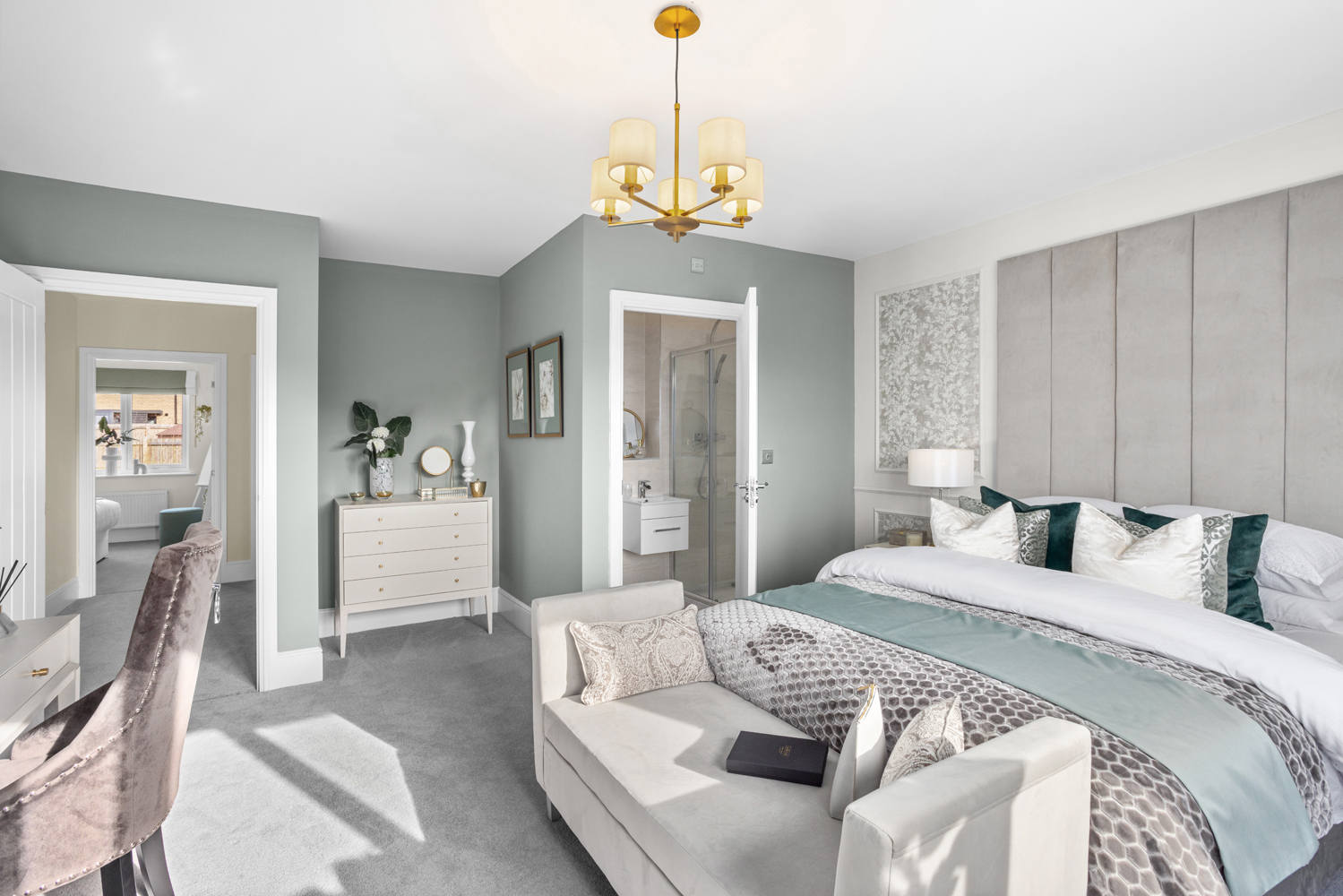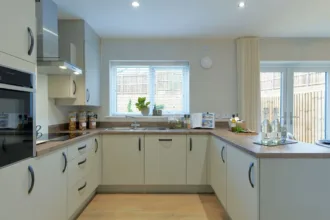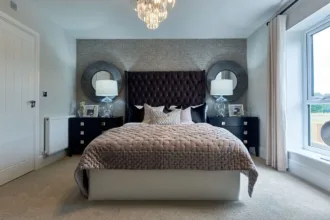

Take a look around our show homes
We have a selection of 3, 4 & 5 bedroom show homes.
The Holborn
The Holborn’s ground floor is home to a sophisticated living space which seamlessly transitions into an open-plan kitchen. The kitchen area boasts French doors that invite the outdoors in, providing a direct connection to the rear garden.
On the first floor, you’ll discover the master bedroom, complete with its own en-suite. The first floor also has two well-proportioned bedrooms, thoughtfully designed to accommodate the needs of each family member. A family bathroom completes the floor.

The Chelsea
The Chelsea’s ground floor offers a tranquil living area and a separate study, ideal for remote work. A sleek kitchen/dining space with bi-fold doors opens to a landscaped garden, while a utility room and WC add convenience.
Upstairs, the master bedroom features an en-suite and generous storage, with three additional bedrooms that adapt to family needs—whether as guest rooms, a playroom, or a walk-in wardrobe.

The Harrow
The 5 bedroom Harrow’s ground floor features an open-plan kitchen/diner with bi-fold doors to a turfed garden, plus a utility room, cloakroom, spacious lounge, and separate study.
Upstairs, the master suite and a second double bedroom each have en-suites, while three additional bedrooms and a family bathroom offer flexible living for growing families.
