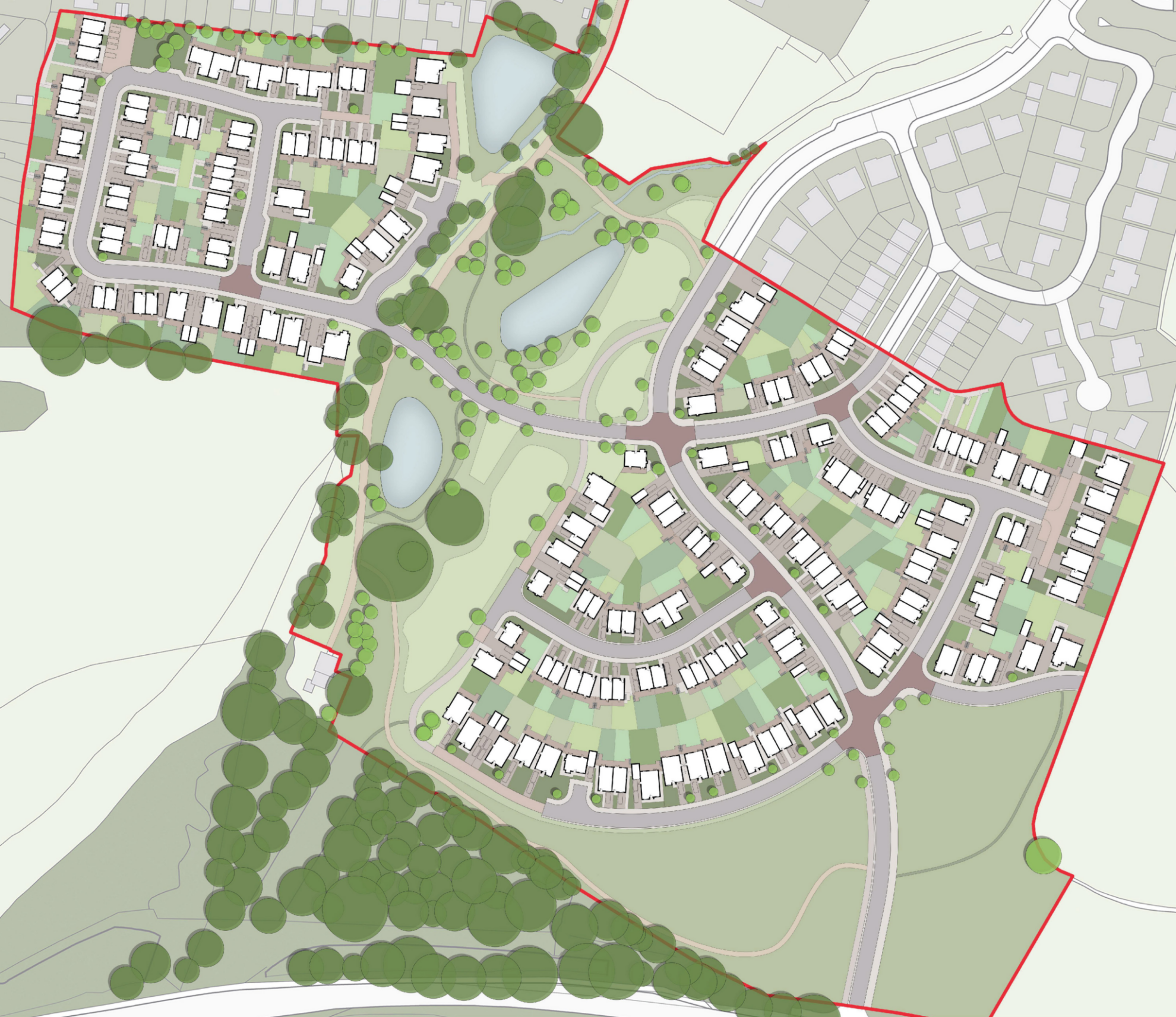Where do you start with a site such as Whalley Manor?
The site has a truly unique topography, which means it has quite a steep gradient at certain points and flattens out at others. This makes it more challenging than a plot that is completely flat – but can also make for a more interesting development overall if designed well.
We worked with the different levels instead of against them, maximising the use of land and positioning individual plots to ensure all homes enjoyed as much natural light and garden space as possible. The dramatic gradient also allows exceptional countryside views from a significant number of homes, especially of Whalley Nab hill to the south, which wouldn’t be the case if it were flat!
This is a low density and low-rise development – the whole team wanted to retain a significant amount of open space for residents and the wider community, and ensure the homes themselves were in-keeping with the surrounding towns and villages.
Particularly in the northern portion of the development, there are lots of stepped street scenes, which is where neighbouring houses are at a slightly higher or lower level and the roads carefully follow the natural contours of the hills. This design is something that’s typically seen in the wider Ribble Valley due to the famously dramatic landscape.
How did you decide on the designs of individual homes?
With Whalley already known as being one of Lancashire’s most attractive areas, we were keen to enhance, rather than battle with, the village’s historic aesthetic. While not located within the Conservation Area, the homes are very nearby, so this is also something we took into consideration when looking at the design.
The village has four Scheduled Ancient Monuments within close proximity to its centre and can be dated back to 628AD with the existence of Roman artefacts at St Mary and All Saints Parish Church. Other notable landmarks are Whalley Viaduct, also known as the Whalley Arches, constructed between 1846 and 1850 and Whalley Abbey which dates back to the 14th century. The village has an impressive total of 23 listed buildings, each of which brings a uniqueness to the area that’s loved by locals and visitors alike.
We took all of this information, as well as notable architectural detail including window placement, surrounds and porches, and used it to develop the traditional aesthetic you see at Whalley Manor today. The variety of homes on offer gives the development balance and adds interest – from three, four and five bedroom detached houses through to semi-detached and terraced homes, alongside bungalows.


