Find out more about Beauchamp Park.
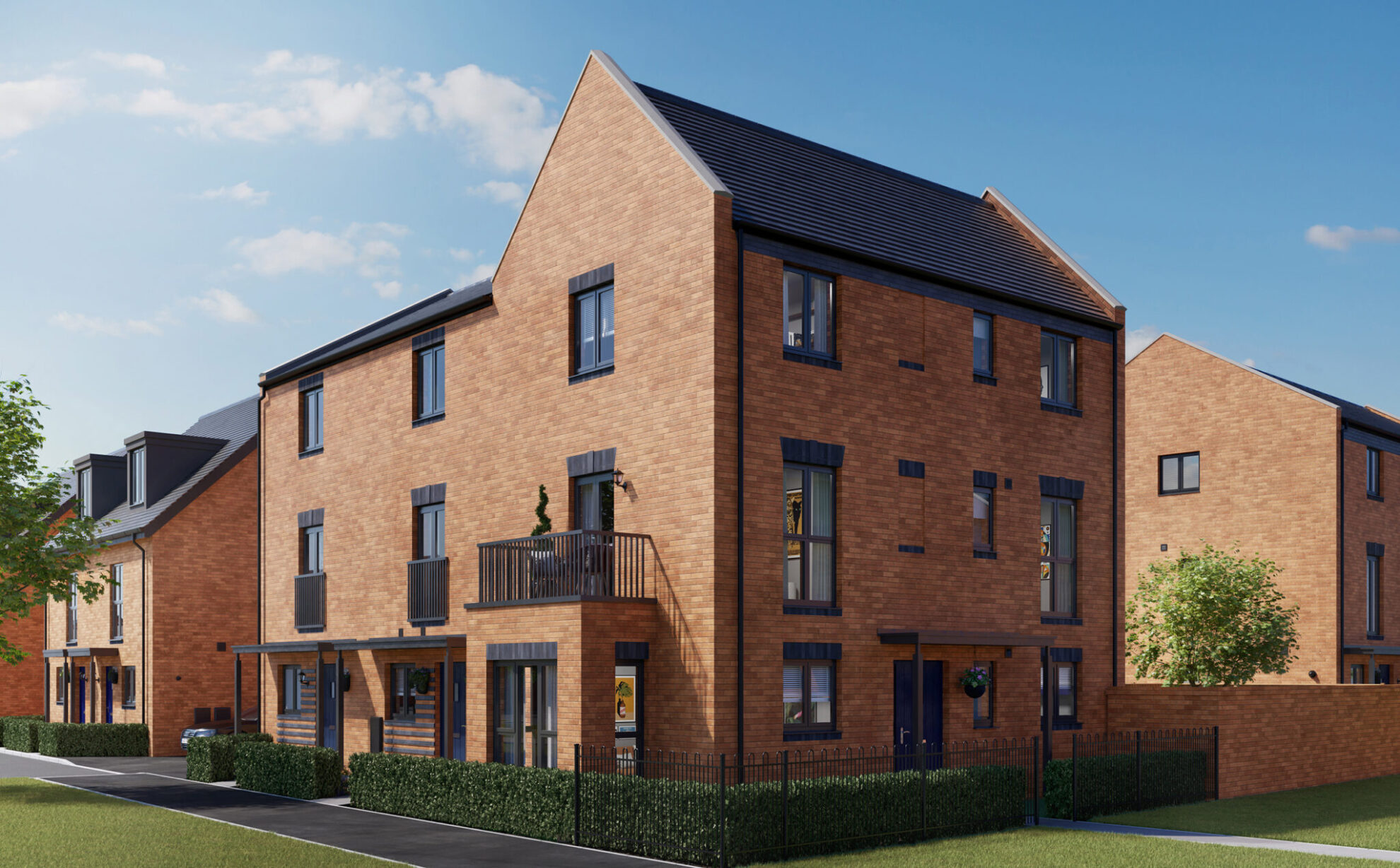
Beauchamp Park: Design, Architecture and Construction
Putting resident experience at the forefront, Beauchamp Park is a development that prioritises sustainability, flexible living spaces and attractive, sympathetic architecture. From the initial planning stages of the development, right through to construction and resident move-ins, our teams have strived to deliver homes for the local community, which are truly fit for modern living. Read on to find out more about how the design, architecture and construction of Beauchamp Park have been conceived and implemented for the benefit of our residents…
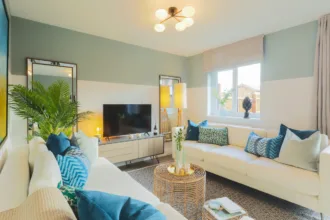
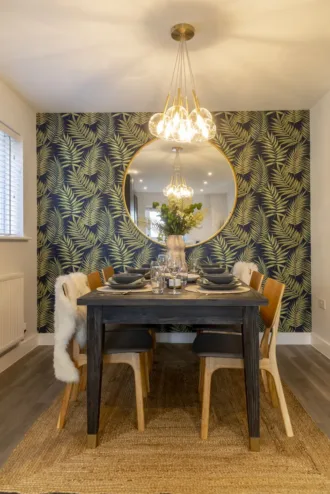
Design The design of Beauchamp Park has been thoughtfully curated to focus on buyers’ needs, from catering to the hustle and bustle of family life to the requirements of working from home as a young professional. Whether our buyers need the perfect spare room for a growing family or a spacious kitchen for hosting dinner parties, every room in homes at Beauchamp Park have been designed to meet all the demands of modern life. The design team at L&Q made sure that careful attention was placed on creating flexible living spaces that would work for our residents – designed with ample natural light, excellent ventilation, and generous proportions. Considering the development as a whole, the design team prioritised a ‘big focus on community’ when creating plans for Beauchamp Park. Complete with play areas, cycle paths and walking routes, the development is a beautiful neighbourhood for families, designed to enhance the quality of the environment and promote mental health and wellbeing whilst fostering a real sense of community on site.
Architecture Imagined by the talented team at Gardner Stewart Architects, Beauchamp Park’s architectural design was intended to reflect the character of neighbouring Warwick, Royal Leamington Spa and the surrounding areas, through the use of sympathetic materials and colours. The homes combine contemporary design with elements of traditional style, echoing the blend of historical and modern architecture visible across Warwickshire. The architectural team was keen to bring out the best of both of those places, incorporating the view of Warwick Castle, and the beautiful south-facing slope looking across the Tachbrook Valley. Putting people at the heart of the design, the streets and paths were planned with aesthetic in mind, ensuring that the development is an attractive and appealing environment for residents to explore and enjoy.
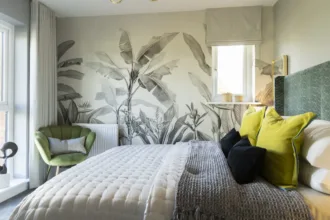
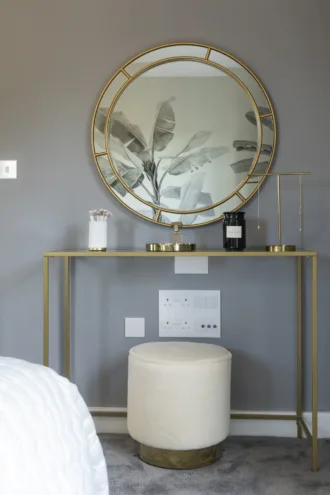
Construction Innovative and sustainable design lies at the heart of homes at Beauchamp Park. Energy efficiency was a core focus throughout the design and construction process, with each home fitted with a close panel system that helps to trap heat. Mark Kelly, Construction Manager for Timber Frame at L&Q, comments: “We’re using a close panel system – meaning all of the external walls are pre-insulated. We know it’s going to hold in the heat, and it’s going to cut down on energy bills.” The use of timber frames has also been chosen to decrease the development’s carbon footprint, further making Beauchamp Park a more environmentally friendly and sustainable place to live.
