Following the successful launch of our brand new Saxon Reach show homes, we’ve put together a sneak peek of some of the rooms in the 4 bedroom show home, known as The Dartmouth – giving buyers a real feel for what everyday life could be like at Saxon Reach.
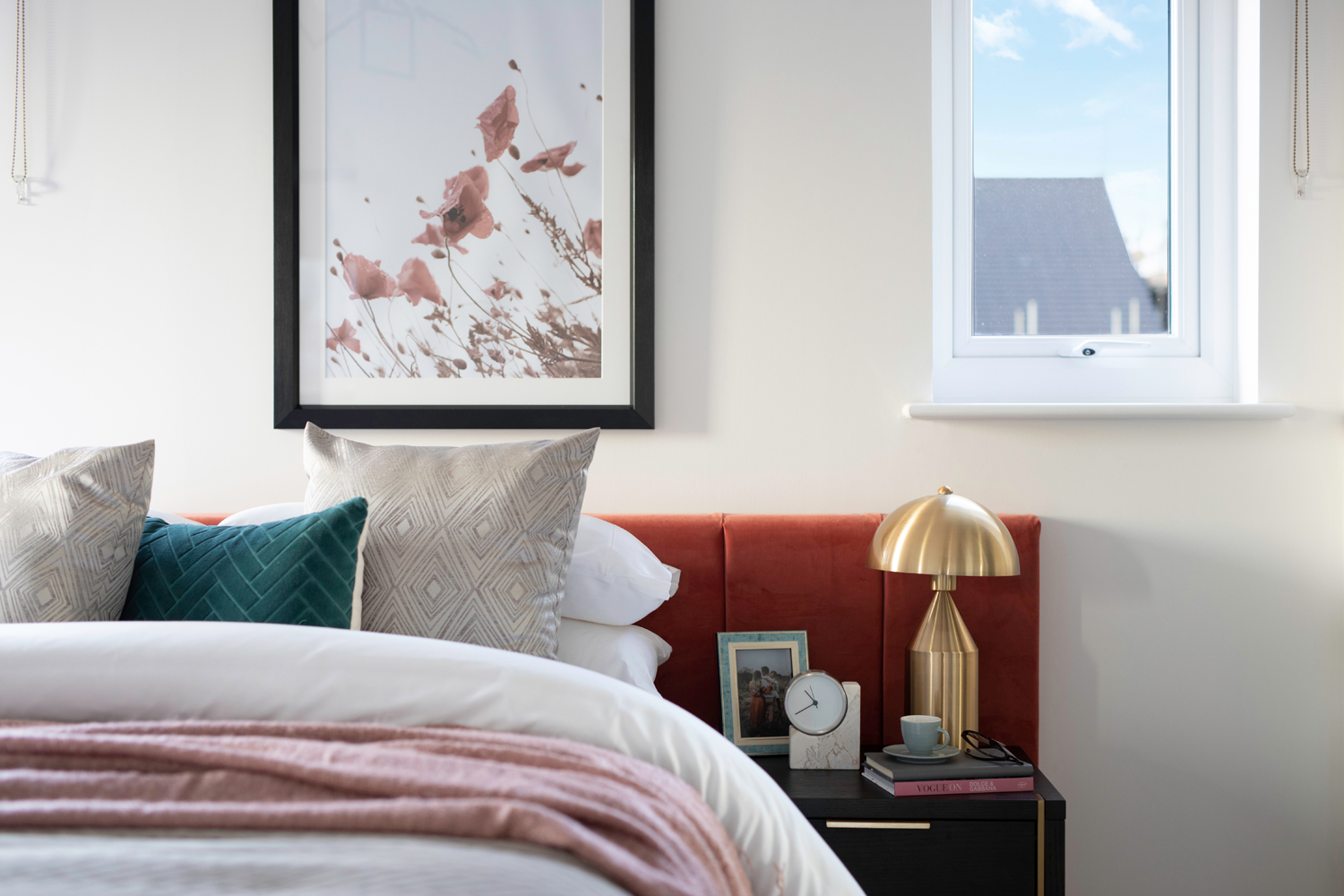
Take a peek inside our new Saxon Reach show home
Kitchen and Dining Room:
The open plan kitchen-dining area is designed to suit all occasions, ready for grabbing a quick family breakfast from the island in the centre of the kitchen, or a sit-down dinner hosting friends. The sophisticated botanical theme that runs throughout the house effectively brings the outside in, keeping the décor feeling fresh and vibrant. Contrasting with the kitchen’s minimalistic colour scheme, the dining area draws in a range of colours, from burnt orange leafy wallpaper and orange velvet chairs, to bright botanical prints. The German designed Nobilia kitchen is fitted with integrated BEKO appliances, ready to move straight into.
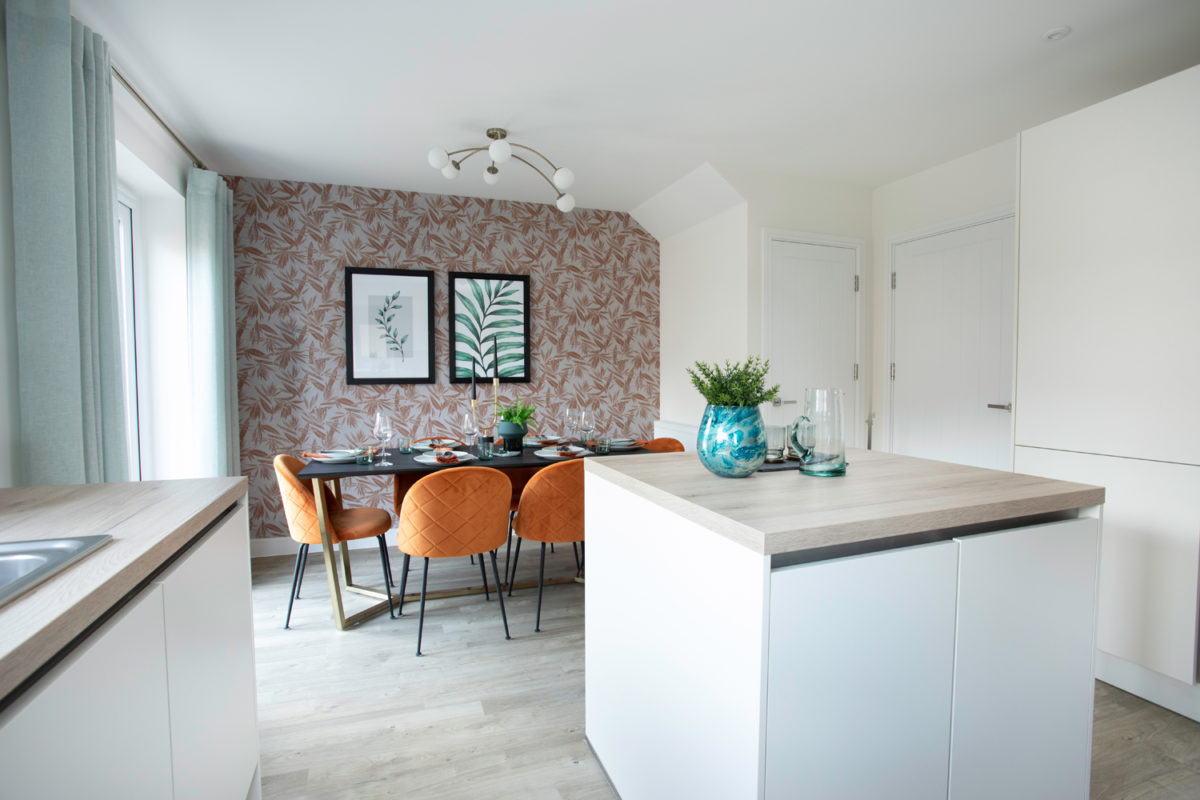
Living room:
The living room acts as the central hub of the house where the whole family can spend time together – whether it’s watching a movie on the sofa, enjoying a family games night, or hosting friends for an evening, the large space is ideal in the 4 bedroom house, providing plenty of room for residents and guests to enjoy. The deep ‘L’ shaped sofa is layered with cushions for prospective buyers to envisage themselves relaxing in the comfort of their own home.
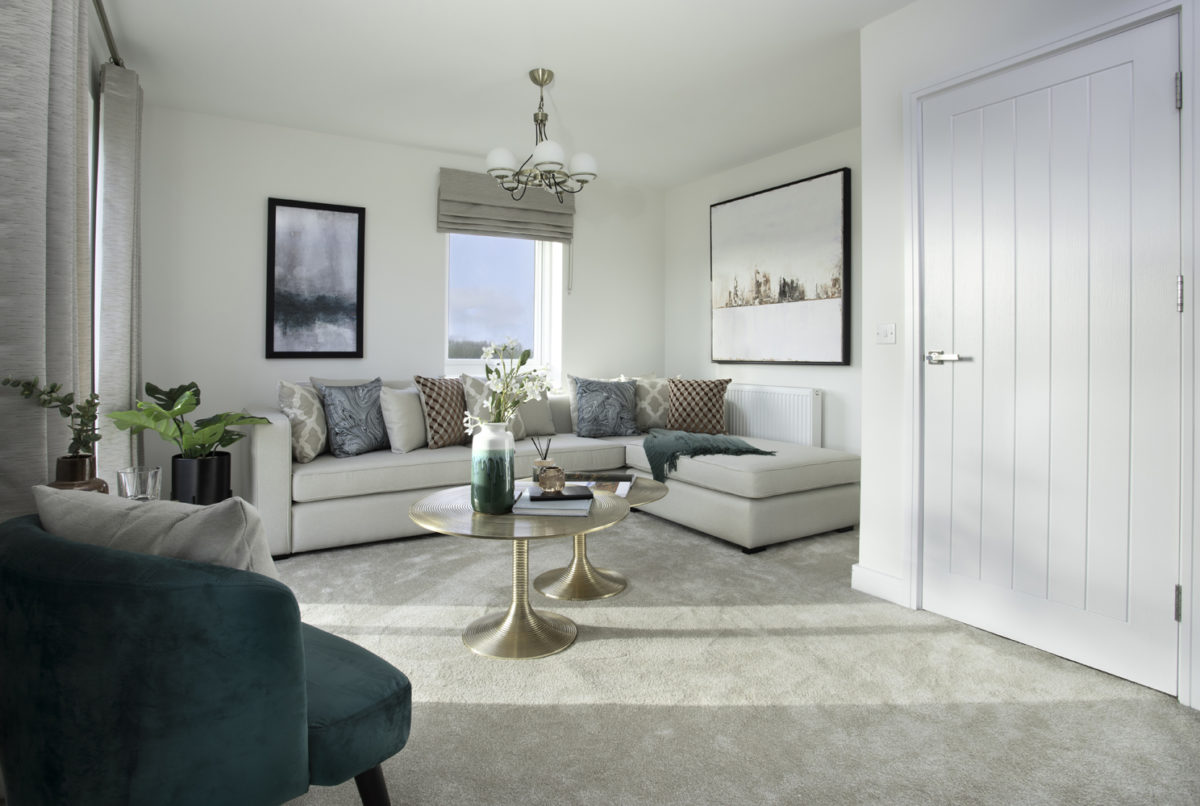
Master bedroom:
Creating a sanctuary away from the rest of the house, the master bedroom uses a luxurious palette of textures and colours throughout. Highlighting the functionality and fluidity of the contemporary space, the room is finished with an elegant dressing table, bedside tables and large windows, welcoming in plenty of natural light. Included at no extra cost for buyers, the bedroom is fitted with mirrored sliding wardrobes, providing plenty of storage space, and features an en-suite with a luxurious waterfall shower head and thermostatic controlled rail kit.
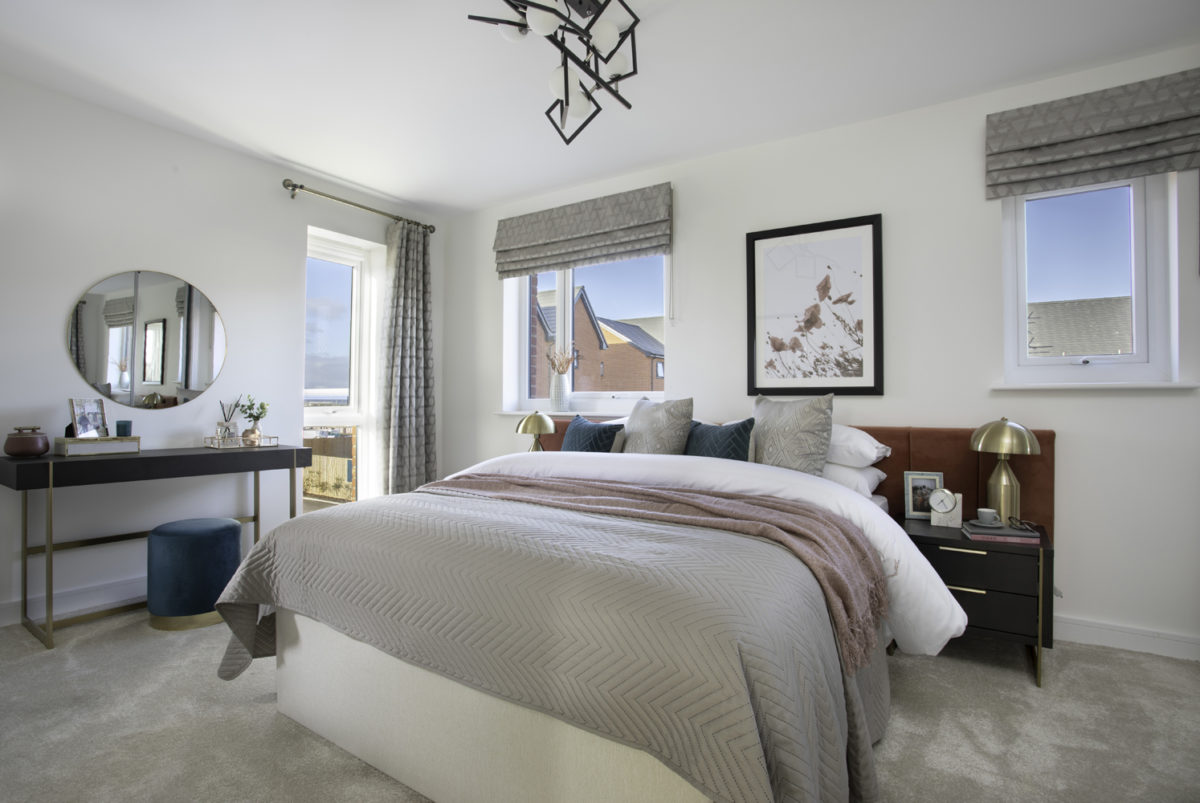
Children’s bedroom:
In the children’s bedroom we fitted a bed into the wall alcove, ensuring we left plenty of space for kids to enjoy, acting as a playroom as well as a bedroom. We went for a blue colour scheme to create a youthful, energetic space that children can picture themselves playing in. We included the desk and beanbag in the room so that youngsters viewing the children’s bedroom can imagine themselves using the space as a place to chill out, draw, or even do their homework all in the comfort of their own room.
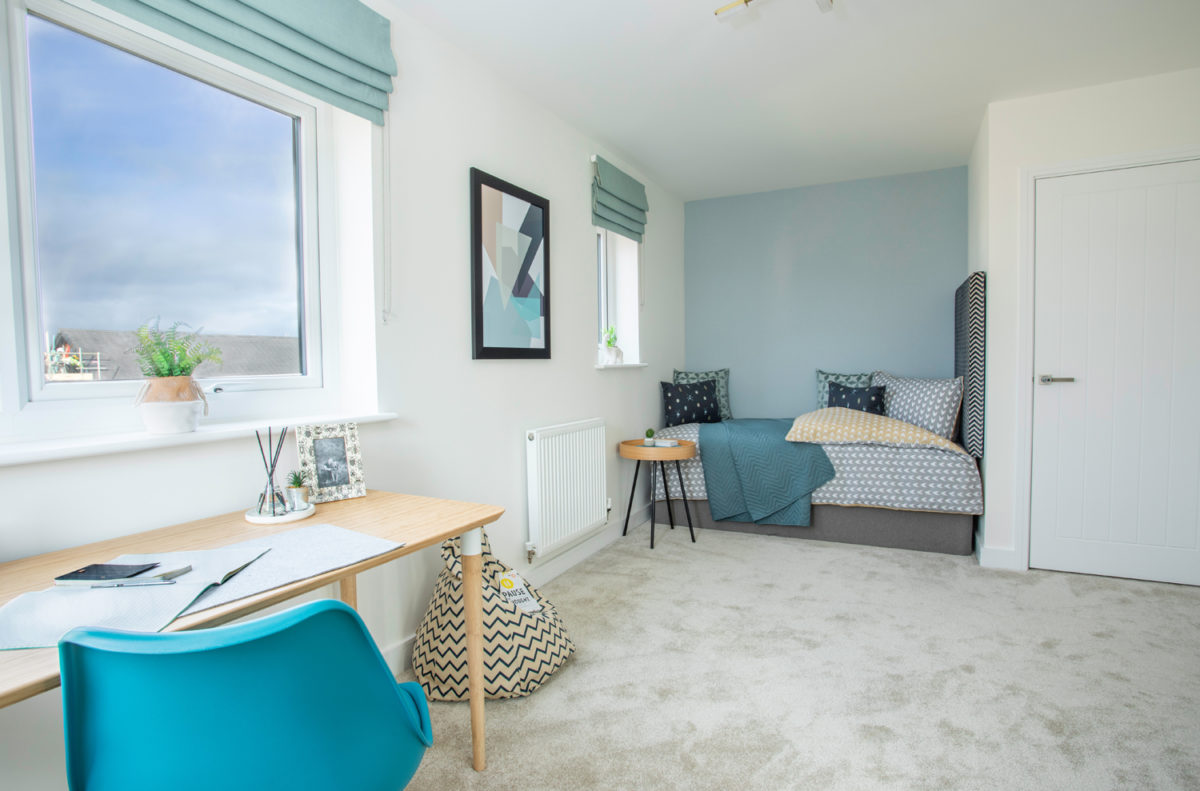
Main bathroom:
Creating a refreshing environment for getting ready in the morning or a relaxing pamper evening, the bathroom is designed with family living in mind. The bathroom features a bath and a separate shower with a ceiling mounted rainfall shower head, providing a luxurious showering experience. We stuck to a clean minimalist colour palette, giving buyers the opportunity to add their own splash of colour in their future home through towels and other accessories.
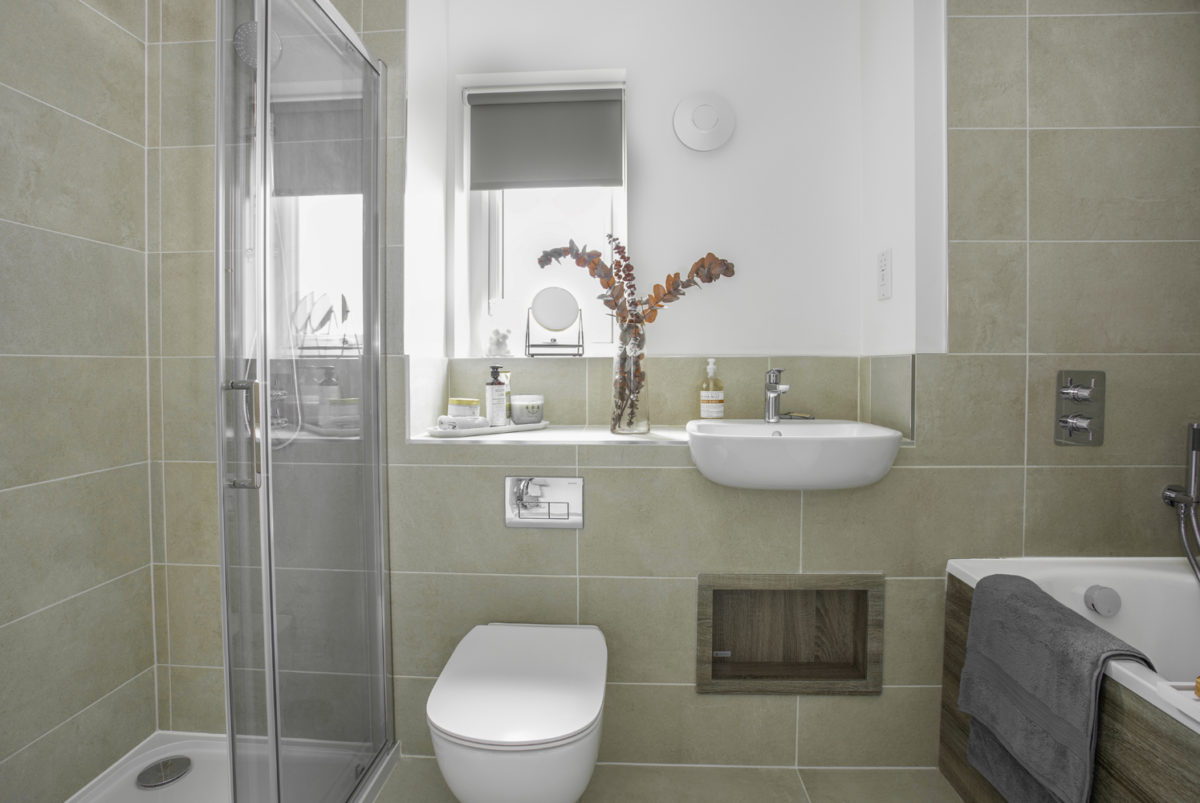
The marketing suite is open 7 days a week – to book an appointment to view the show home please contact our sales team on 01908 031197 or email saxonreach@lqgroup.org.uk
Prices start from £364,995 for a three bedroom house, and £479,995 for a four bedroom house available through Help to Buy.
On our Shared Ownership plots, prices start from £80,000 for a 40% share in a one bedroom apartment. Full purchase price of £200,000.
