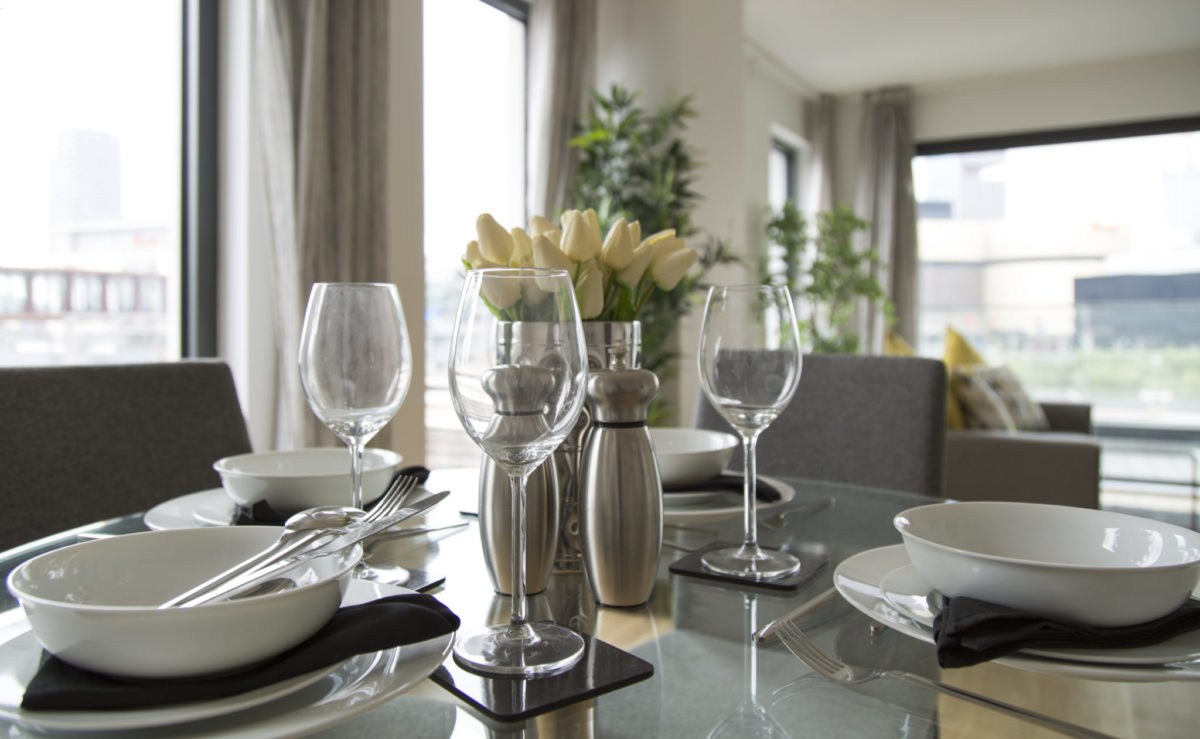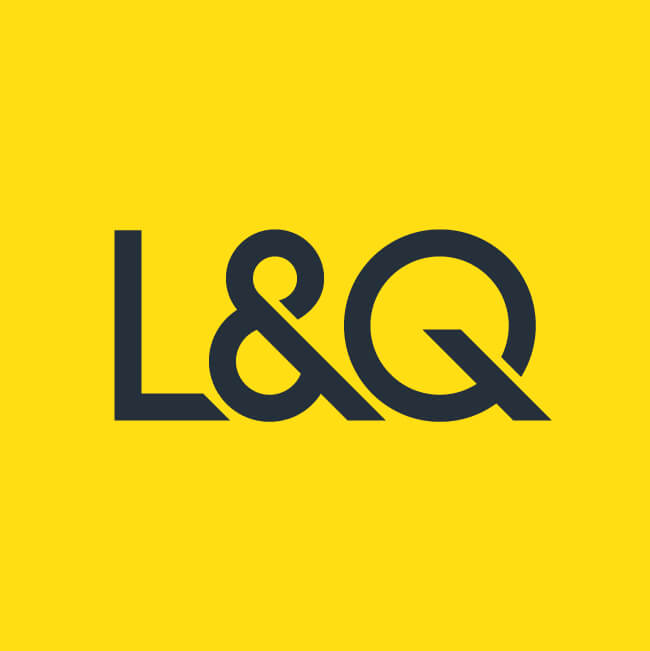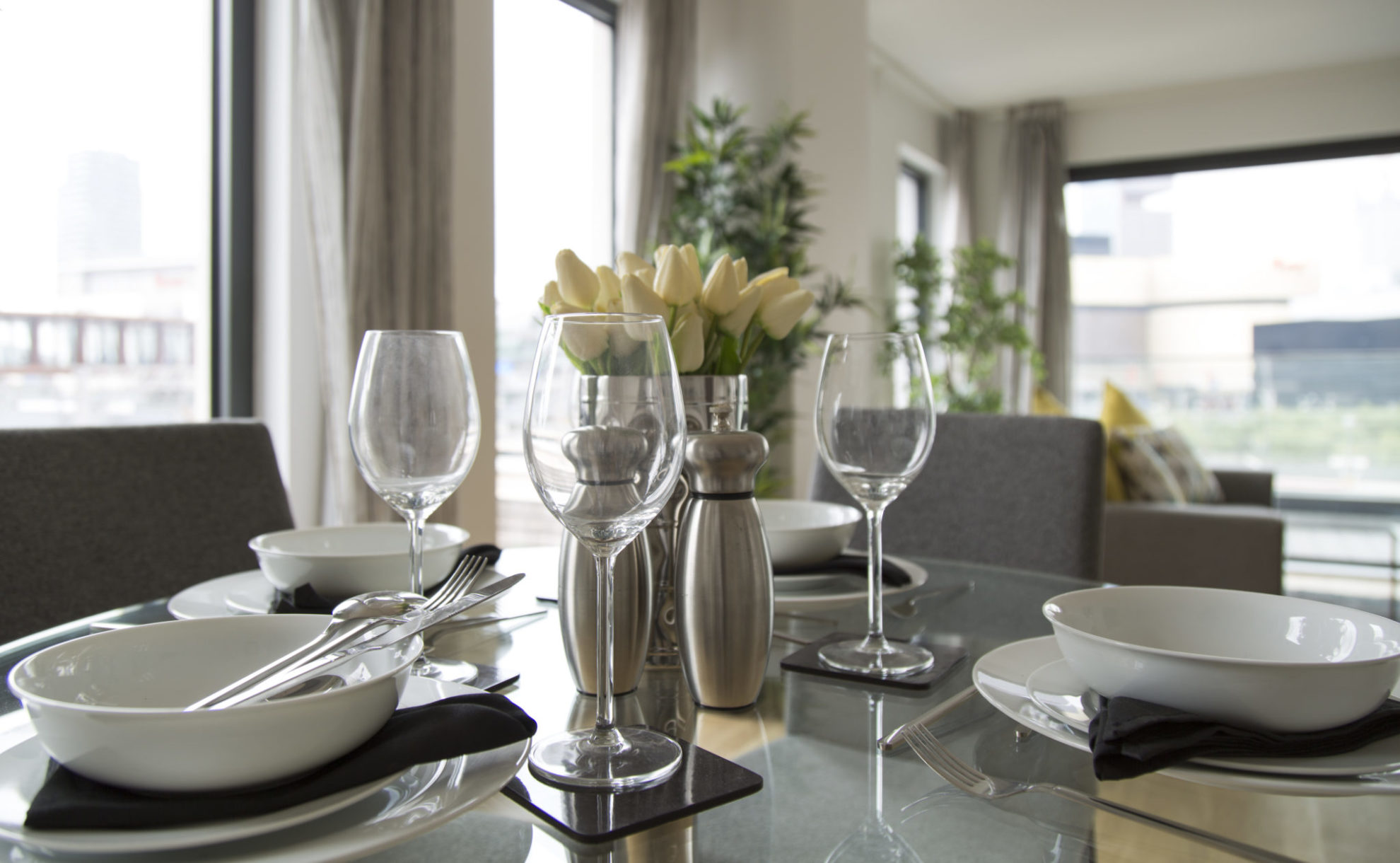
Plot 1
The final property remaining
Plot details
Stratford Central
Plot type
Apartment
Plot number
1
Floor
1
Bedrooms
2
Bathrooms
2
Tenure
TBC
Full market price
£520,000
Share price
£130,000
Min share %
25
Monthly rent
£894
Monthly service charge
£264.21
Service charge review period
TBC
Annual Ground Rent
TBC
Length of lease
TBC
Council tax band
TBC
Pot 1
Dimensions
| Meter | Feet | |
|---|---|---|
| Kitchen/Living/Dining | 31.10 | 334'8 |
| Bedroom 1 | 13.30 | 143'2 |
| Bedroom 2 | 12.00 | 129'2 |
| Total | 80.00 | 861'1 |
Specifications
Living Area
- Under-floor heating
- Matt oak colour laminate effect flooring
- Floor spot theatre lights
- TV, phone and internet points
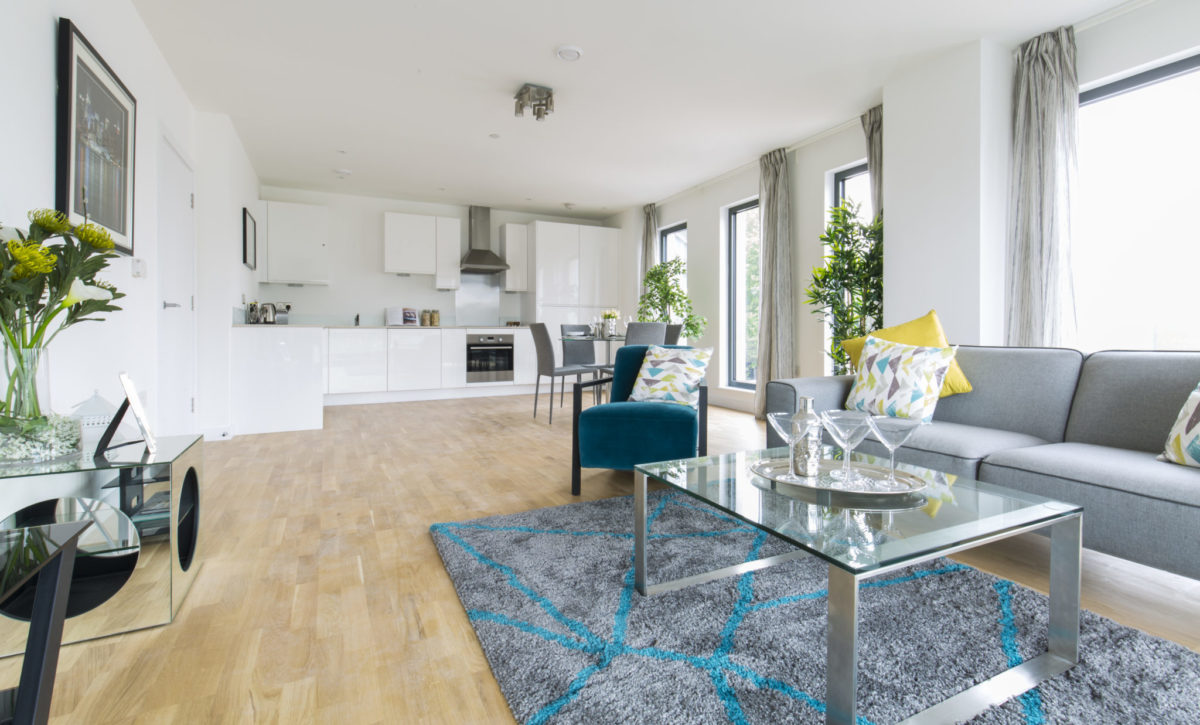
Kitchen
- Symphony New York handle-less high gloss white kitchen range
- LED under wall lights
- Composite Stone Stilestone
- Blanco City worktops
- Stainless steel sink with chrome tap
- Glass splash back, stainless steel behind hop
- Integrated Electrolux fridge freezer, dishwasher, washer dryer and stainless steel oven
- Integrated Electrolux electric ceramic hob and stainless steel canopy
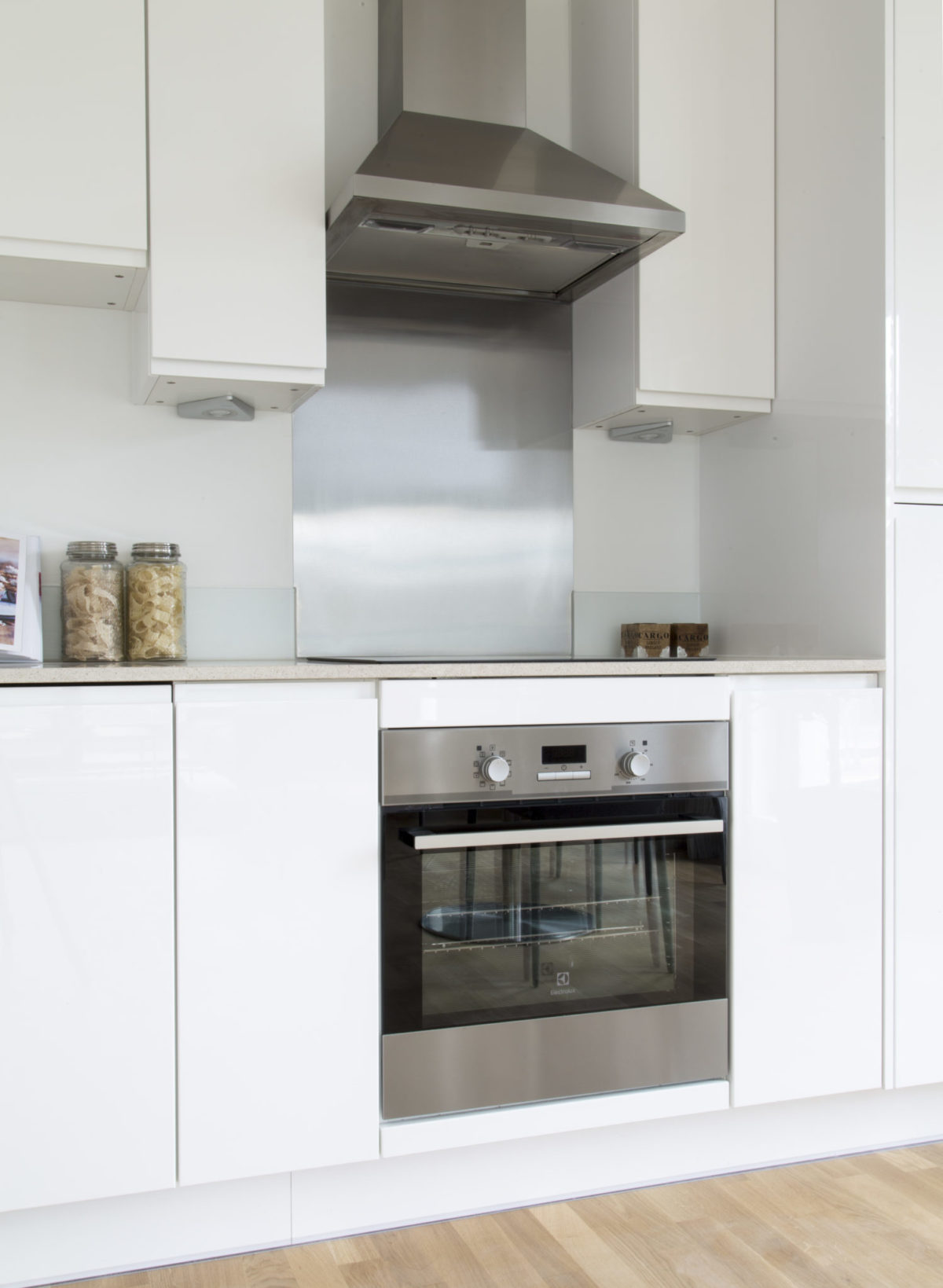
Bathroom/En suite
- Full height and width mirror above shelf behind W/C wash basin
- Tiled feature wall above bath, colour ‘Latte’
- Part tiled walls, colour ‘Cream’
- Matt porcelain floor tiles, colour ‘Uptown White’
- Silver with plain glass shower doors
- Chrome towel rail
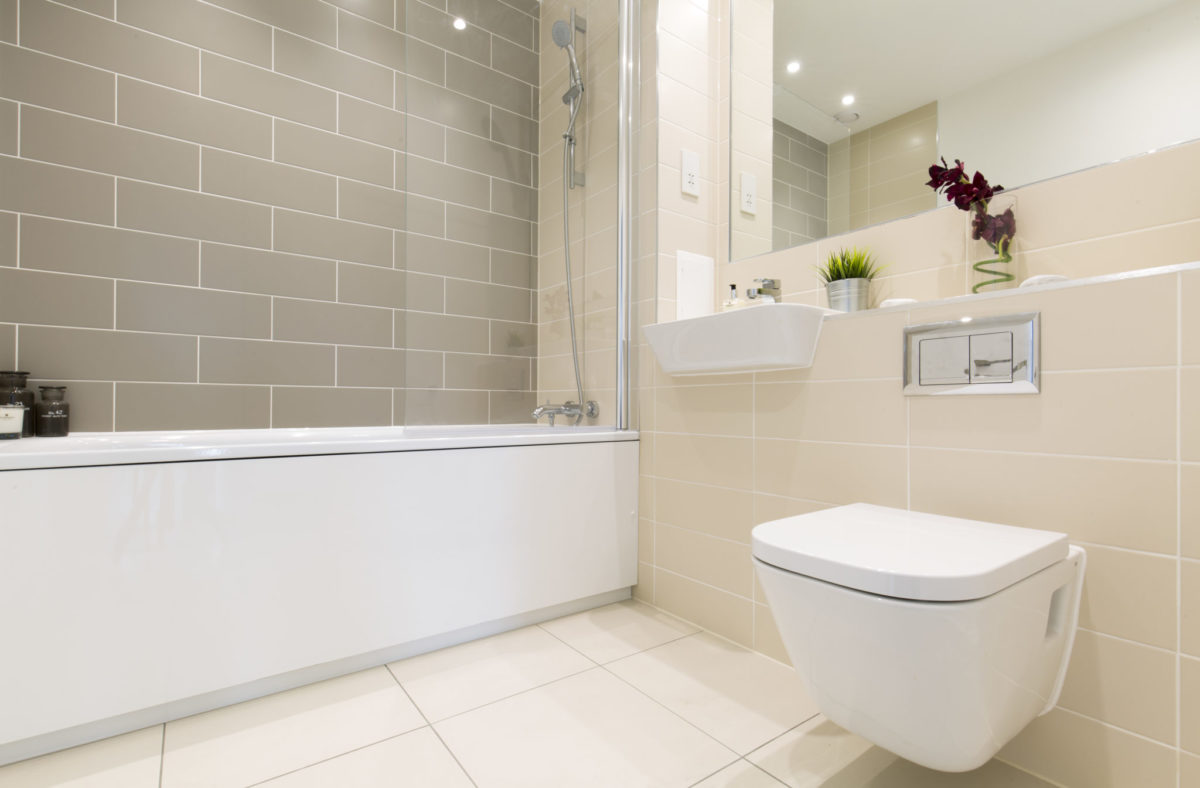
Bedroom
- Fitted wardrobe with mirror sliding doors to main bedroom
- Carpet flooring, colour ‘Corn’
- Pendant lighting
- Two bedroom apartments have en-suites to the main bedroom
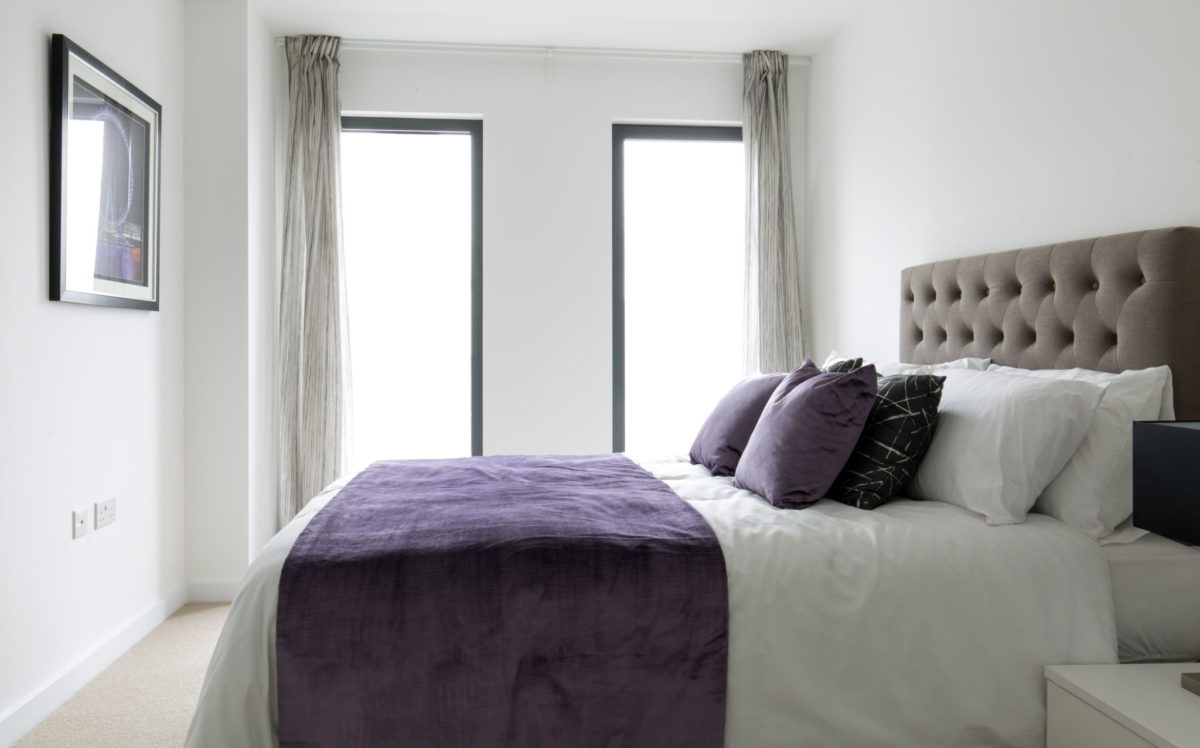
General
- Balconies to each apartment
- TV aerial and communal Sky dish
- Video entry-phone system
- Lift access to all floors
