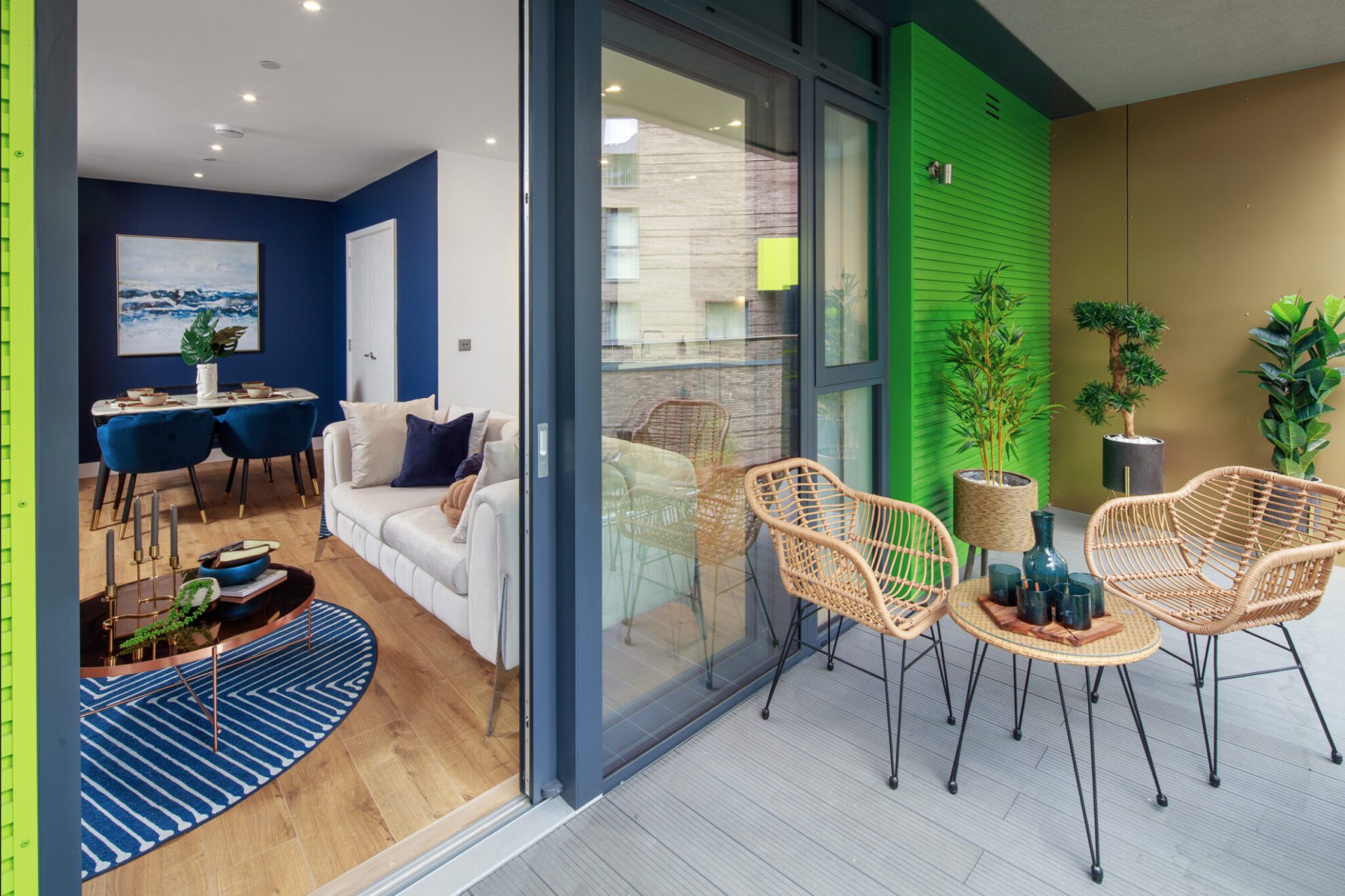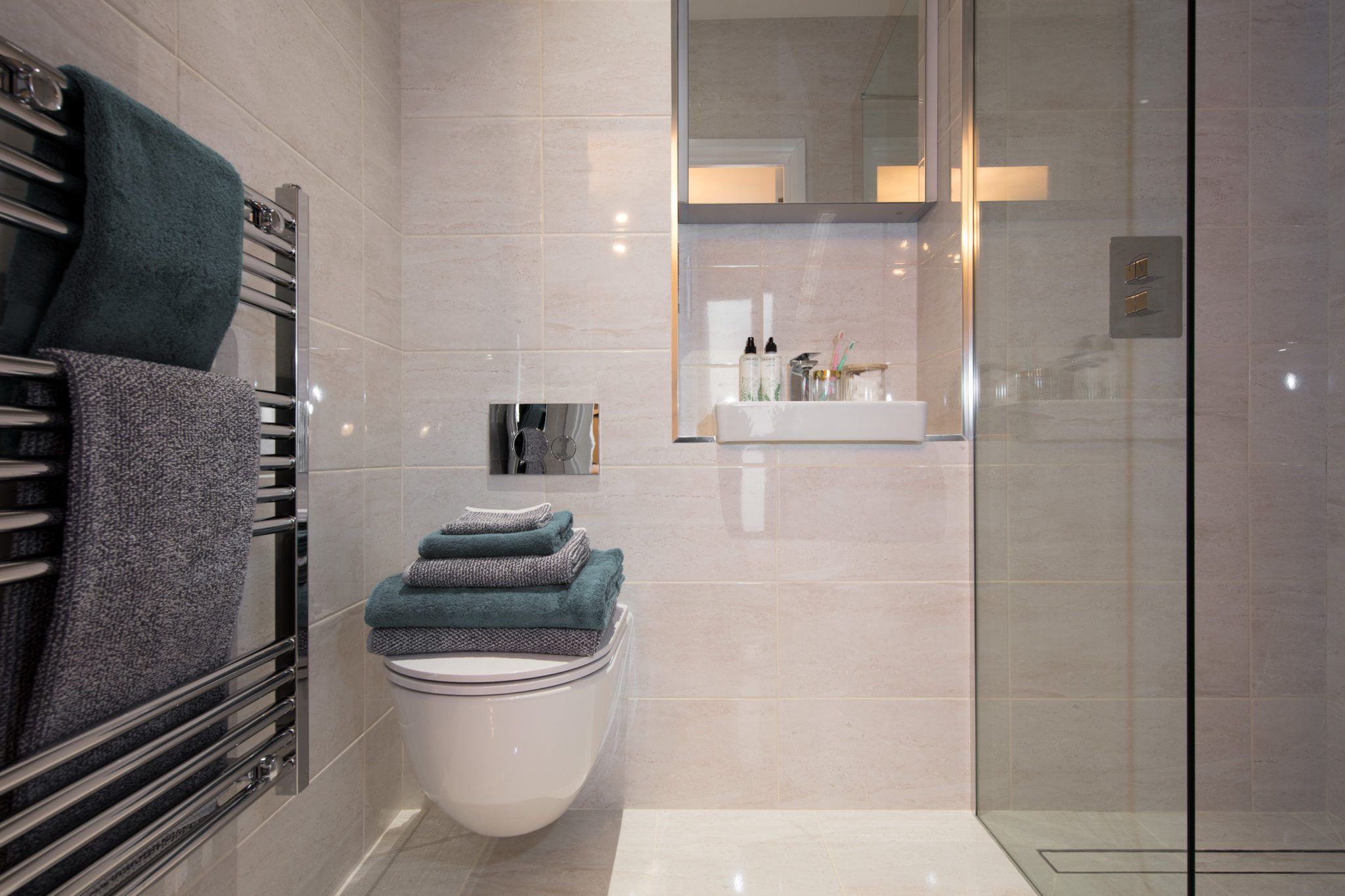

Coming soon
Plot details
Coming soonRedonda House Apartment 16
Dimensions
| Room or Area | Metres | Feet |
|---|---|---|
| Living / Dining / Kitchen | 8.02m x 4.13m | 26’ 4” x 13’ 6” |
| Bedroom 1 | 5.45 m x 2.79 m | 18’ 0” x 9’ 2” |
| Bedroom 2 | 3.95 m x 3.35 m | 13’ 3” x 11’ 0” |
| Bedroom 3 | 4.31m x 2.15m | 14’ 2” x 7’ 1” |
| Balcony | 13.65 m x 2.14 | 44’ 9” x 6’ 2” |
| Total | 95.2 m2 | 1,024 ft2 |
London Living Rent eligibility criteria applies. If you would like to rent a London Living Rent home from us, you must:
- Live or currently work in London
- Be able to provide one month’s rent in advance and five weeks rent as a tenancy deposit
- Have the right to rent – proven by possession of British/EU/EEA Citizenship or a valid UK residency visa
- Meet the minimum income and affordability standards – the minimum income for this home is £40,600
- Minimum income requirements should be used as a guide and can vary depending on a household’s circumstances and financial commitments. The minimum income is based on a joint application and the minimum income for a single applications may be higher.
- Have a formal tenancy (for example, in the private rented sector) or live in an informal arrangement with family or friends as a result of struggling with housing costs
- Shared Ownership eligibility criteria will apply on your London Living Rent home, L&Q cannot guarantee you will meet future affordability requirements should you wish to buy a Shared Ownership home
You must not:
- Be able to afford a similar home in the local area through Shared Ownership or on the open market
- Already own a property or be in the process of buying
- Have a household income that exceeds £60,000
- Have an adverse rental history, for example, rent arrears or damage to a property
- Have a history of bankruptcy, defaults, county court judgements (CCJs) or Individual Voluntary Agreements (IVAs)
Speak to our Lettings Associates to find out more and book your viewing today.
Specifications
Designed for your everyday The centre of any home, the living and dining spaces in apartments at Rookery Grove are free-flowing social spaces for entertainment and relaxation. The interiors are generous and airy, with windows and full-height glass doors allowing natural light to fill the space.
Kitchen
Stylish, open plan kitchens finished to a clean contemporary aesthetic, provide the perfect sociable space for cooking and entertaining. All kitchens have been fitted with:
- Wall units feature under cupboard lighting
- Worktops with matching upstand
Kitchens are fitted with the latest appliances including:
- Integrated fridge freezer
- Integrated dishwasher
- Integrated oven

Bathroom
The invigorating start or calming finish to any day, bathrooms are both stylish and relaxing. All bathrooms are fitted with the latest finishes including:
- Kaldewei bath and white tiled side panels
- A mirrored cabinet complete with down lights and a separate shaver point
- Chrome ladder towel rail
- Dual flush WC

